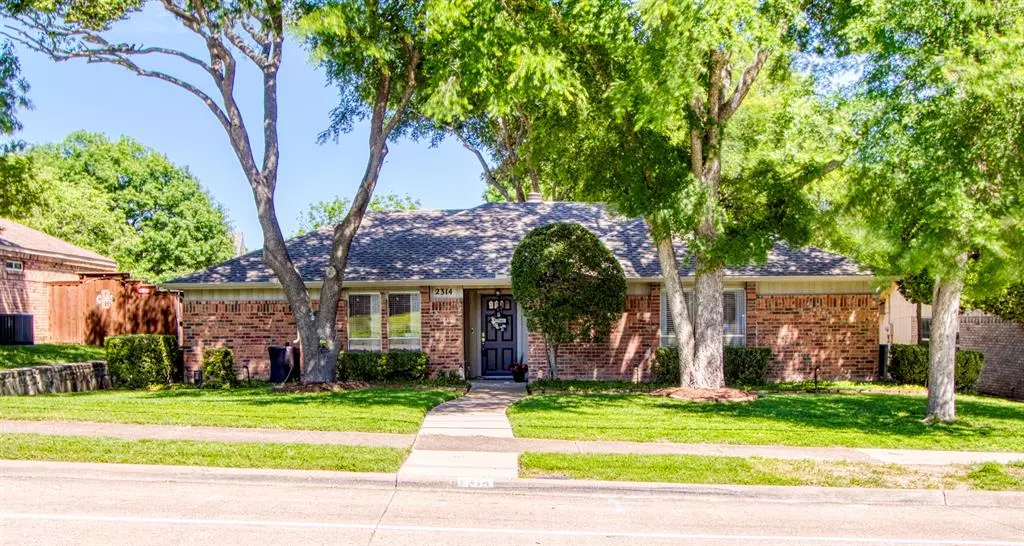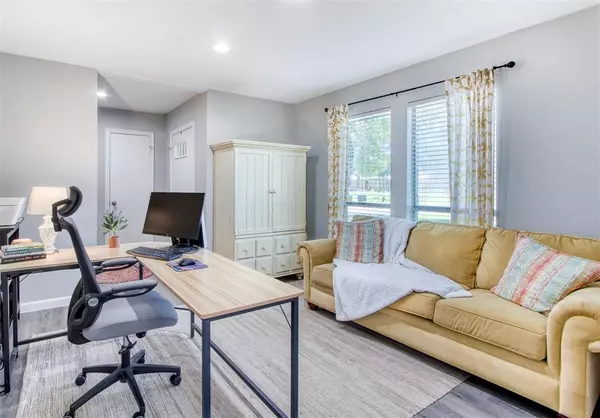$430,000
For more information regarding the value of a property, please contact us for a free consultation.
3 Beds
2 Baths
2,074 SqFt
SOLD DATE : 05/14/2024
Key Details
Property Type Single Family Home
Sub Type Single Family Residence
Listing Status Sold
Purchase Type For Sale
Square Footage 2,074 sqft
Price per Sqft $207
Subdivision Woodcreek Rep
MLS Listing ID 20578245
Sold Date 05/14/24
Style Traditional
Bedrooms 3
Full Baths 2
HOA Fees $2/ann
HOA Y/N Voluntary
Year Built 1981
Annual Tax Amount $8,210
Lot Size 10,062 Sqft
Acres 0.231
Property Description
Don't miss this beautifully renovated home where its captivating curb appeal & shaded yard warmly invites you inside. Enter to find an open & seamless floor plan, facilitating effortless transitions between various living spaces. No detail has been overlooked in this meticulously updated home. The kitchen showcases white cabinetry, quartz counters, & double wall oven. The adjacent living room features a wet bar w- quartz counter offering a cozy spot to enjoy your morning coffee. The dining room overlooks the front of the home, while the open concept family room w- fireplace enhances the sense of space & connection. Primary suite offers a sitting area & en-suite bath with dual vanities & oversized shower. Step outside to the updated covered patio & large grassy yard w- mature tree. 2 car garage. Conveniently located adjacent from Lookout Park & Sherrill Park Golf Course, & across Plano road from Spring Creek Nature Area & Richardson Public Library. Search address in YouTube for video.
Location
State TX
County Dallas
Community Curbs, Golf, Greenbelt, Jogging Path/Bike Path, Park, Perimeter Fencing, Playground, Sidewalks
Direction From US75 S, take exit 26 towards Galatyn Pkwy. Turn left onto Galatyn Pkwy. Turn right onto N Glenville Dr. Turn left onto N Greenville Ave. Turn right onto N Plano Rd. Turn left onto Woodcreek Dr. Turn left onto Owens Blvd. Destination will be on the right.
Rooms
Dining Room 2
Interior
Interior Features Built-in Features, Cable TV Available, Double Vanity, Eat-in Kitchen, Flat Screen Wiring, High Speed Internet Available, Vaulted Ceiling(s), Walk-In Closet(s), Wet Bar
Heating Central, Natural Gas
Cooling Ceiling Fan(s), Central Air, Electric
Flooring Luxury Vinyl Plank
Fireplaces Number 1
Fireplaces Type Family Room, Gas, Gas Logs, Gas Starter
Appliance Dishwasher, Disposal, Electric Cooktop, Double Oven
Heat Source Central, Natural Gas
Laundry Electric Dryer Hookup, Utility Room, Full Size W/D Area, Washer Hookup
Exterior
Exterior Feature Covered Patio/Porch, Rain Gutters, Private Yard, Rain Barrel/Cistern(s)
Garage Spaces 2.0
Fence Back Yard, Fenced, Full, Privacy, Wood
Community Features Curbs, Golf, Greenbelt, Jogging Path/Bike Path, Park, Perimeter Fencing, Playground, Sidewalks
Utilities Available Alley, Cable Available, City Sewer, City Water, Concrete, Curbs, Electricity Available, Electricity Connected, Individual Gas Meter, Individual Water Meter, Natural Gas Available, Sidewalk, Underground Utilities
Roof Type Composition
Parking Type Garage Single Door, Alley Access, Direct Access, Driveway, Garage, Garage Door Opener, Garage Faces Rear, Inside Entrance, Private
Total Parking Spaces 2
Garage Yes
Building
Lot Description Adjacent to Greenbelt, Few Trees, Interior Lot, Landscaped, Lrg. Backyard Grass, Subdivision
Story One
Foundation Slab
Level or Stories One
Structure Type Brick,Siding
Schools
Elementary Schools Yale
High Schools Berkner
School District Richardson Isd
Others
Ownership See Tax Records
Acceptable Financing Cash, Conventional, FHA, VA Loan
Listing Terms Cash, Conventional, FHA, VA Loan
Financing Conventional
Special Listing Condition Aerial Photo, Survey Available
Read Less Info
Want to know what your home might be worth? Contact us for a FREE valuation!

Our team is ready to help you sell your home for the highest possible price ASAP

©2024 North Texas Real Estate Information Systems.
Bought with Tricha Henderson • 10-8 Realty







