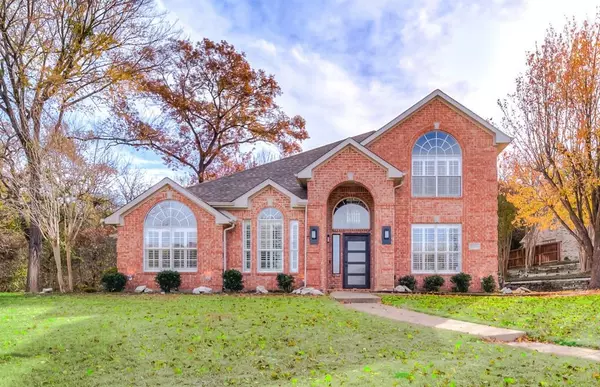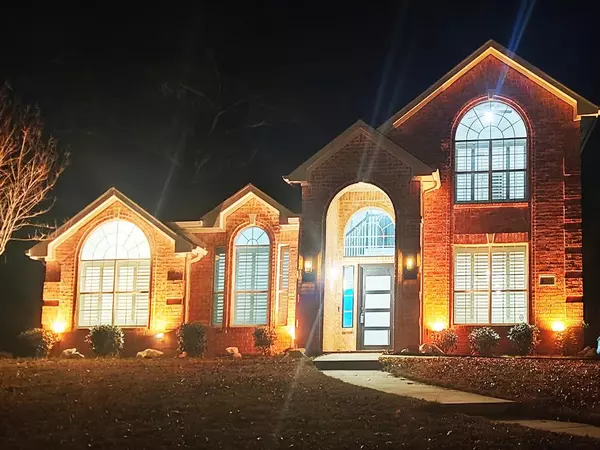$569,000
For more information regarding the value of a property, please contact us for a free consultation.
4 Beds
3 Baths
3,249 SqFt
SOLD DATE : 05/14/2024
Key Details
Property Type Single Family Home
Sub Type Single Family Residence
Listing Status Sold
Purchase Type For Sale
Square Footage 3,249 sqft
Price per Sqft $175
Subdivision Lake Ridge Village 02
MLS Listing ID 20493892
Sold Date 05/14/24
Style Traditional
Bedrooms 4
Full Baths 3
HOA Fees $22/ann
HOA Y/N Mandatory
Year Built 1995
Annual Tax Amount $11,330
Lot Size 0.591 Acres
Acres 0.591
Property Description
Amazing Corner-Lot Home! Remodeled offering contemporary style for spacious family living and entertaining. The light filled entry highlights a custom wine cellar with an airy two-story view of both living and dining room areas. Main floor living has a flex room and a full bathroom. The kitchen boasts new granite, appliances, light fixtures, a breakfast room and a sightline to ample windows bringing nature in. The adjacent has a floor to ceiling luxury tiled fireplace and custom cabinetry. The backyard oasis has a large deck, basketball half court and a large grassed area. The primary bedroom has a vaulted, beamed ceiling and an amazing backyard view. The sleek designed ensuite has double vanities, a stand alone tub and glassed shower combination. Upstairs continues with visual interest in the game room and secondary bedrooms. Minutes away are Joe Pool Lake, Tangle Ridge golf, shopping, outdoor activities, downtown Dallas and more. No room left untouched. This home is a Must See!
Location
State TX
County Dallas
Direction From Mansfield Rd to Lake Ridge Pkwy, left on Lakeview. Right on Valley View; Right to Wind Haven Ct. House is on the left corner.
Rooms
Dining Room 2
Interior
Interior Features Built-in Features, Chandelier, Decorative Lighting, Double Vanity, Granite Counters, Kitchen Island, Pantry, Sound System Wiring, Vaulted Ceiling(s), Walk-In Closet(s)
Heating Electric, Fireplace(s)
Cooling Ceiling Fan(s), Central Air, Electric
Flooring Carpet, Ceramic Tile, Luxury Vinyl Plank
Fireplaces Number 1
Fireplaces Type Den, Wood Burning
Appliance Dishwasher, Disposal, Electric Oven, Gas Cooktop, Microwave
Heat Source Electric, Fireplace(s)
Laundry Electric Dryer Hookup, Utility Room, Full Size W/D Area, Washer Hookup
Exterior
Garage Spaces 3.0
Carport Spaces 3
Utilities Available City Sewer, City Water, Curbs, Individual Gas Meter
Roof Type Composition
Parking Type Garage Double Door, Garage Single Door
Total Parking Spaces 3
Garage Yes
Building
Lot Description Corner Lot, Lrg. Backyard Grass, Many Trees
Story Two
Foundation Slab
Level or Stories Two
Structure Type Brick
Schools
Elementary Schools Lakeridge
Middle Schools Permenter
High Schools Cedarhill
School District Cedar Hill Isd
Others
Ownership Eurohomes Group LLC
Acceptable Financing Cash, Conventional, FHA, VA Loan
Listing Terms Cash, Conventional, FHA, VA Loan
Financing FHA
Special Listing Condition Survey Available
Read Less Info
Want to know what your home might be worth? Contact us for a FREE valuation!

Our team is ready to help you sell your home for the highest possible price ASAP

©2024 North Texas Real Estate Information Systems.
Bought with Ereka Jones • Citiwide Properties Corp.







