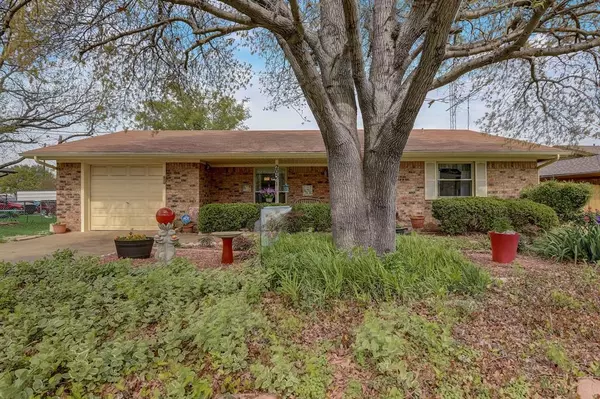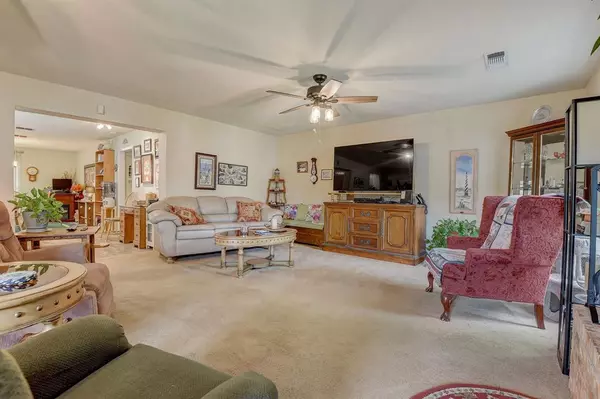$277,500
For more information regarding the value of a property, please contact us for a free consultation.
2 Beds
2 Baths
1,671 SqFt
SOLD DATE : 05/15/2024
Key Details
Property Type Single Family Home
Sub Type Single Family Residence
Listing Status Sold
Purchase Type For Sale
Square Footage 1,671 sqft
Price per Sqft $166
Subdivision Coulston
MLS Listing ID 20575728
Sold Date 05/15/24
Style Ranch
Bedrooms 2
Full Baths 2
HOA Y/N None
Year Built 1977
Annual Tax Amount $2,720
Lot Size 10,062 Sqft
Acres 0.231
Property Description
A wonderfully well kept Granbury home 4 minutes away from historic Granbury square! Once inside you will love how open and spacious this home is. Standing in the dining room, you can see the whole house! The dining room leads into the island kitchen with granite counters, SS appliances and an included refrigerator. Down the hallway are two spacious bedrooms which are supported by a full bathroom with an easy access shower. The second hallway provides another full bathroom and a large utility room which easily fits a full size washer and dryer. Heading past the kitchen, you will love the MASSIVE living room, anchored by a wood burning fireplace. This area is large enough to be converted into a third bedroom! Outside is the oversized covered patio, work shed with electric, and tons of grassy area. Upgrades include new countertop and sink (on order) energy efficient windows, kitchen appliances, updated flooring, and much more, see transaction desk for full list of upgrades and updates!
Location
State TX
County Hood
Direction From S377 exit right onto Pirate Dr, right onto W Pearl St, right onto S Cherry Ln.
Rooms
Dining Room 1
Interior
Interior Features Decorative Lighting, Kitchen Island, Open Floorplan, Walk-In Closet(s)
Heating Central, Electric
Cooling Central Air, Electric
Flooring Carpet, Ceramic Tile, Laminate
Fireplaces Number 1
Fireplaces Type Brick, Wood Burning
Appliance Dishwasher, Disposal, Electric Range, Microwave, Refrigerator
Heat Source Central, Electric
Laundry Electric Dryer Hookup, Utility Room, Full Size W/D Area, Washer Hookup
Exterior
Garage Spaces 1.0
Fence Chain Link, Wood
Utilities Available City Sewer, City Water
Roof Type Composition
Total Parking Spaces 1
Garage Yes
Building
Lot Description Interior Lot, Lrg. Backyard Grass, Subdivision
Story One
Foundation Slab
Level or Stories One
Structure Type Brick
Schools
Elementary Schools Emma Roberson
Middle Schools Granbury
High Schools Granbury
School District Granbury Isd
Others
Ownership See Tax Records
Acceptable Financing Cash, Conventional, VA Loan
Listing Terms Cash, Conventional, VA Loan
Financing Cash
Read Less Info
Want to know what your home might be worth? Contact us for a FREE valuation!

Our team is ready to help you sell your home for the highest possible price ASAP

©2025 North Texas Real Estate Information Systems.
Bought with Sherrie Barton • DONAHO REAL ESTATE GROUP






