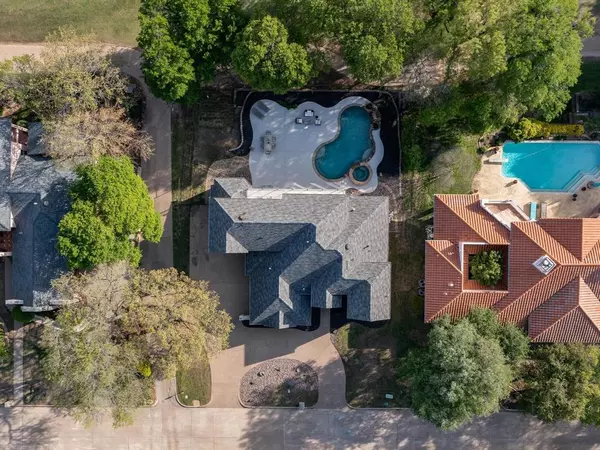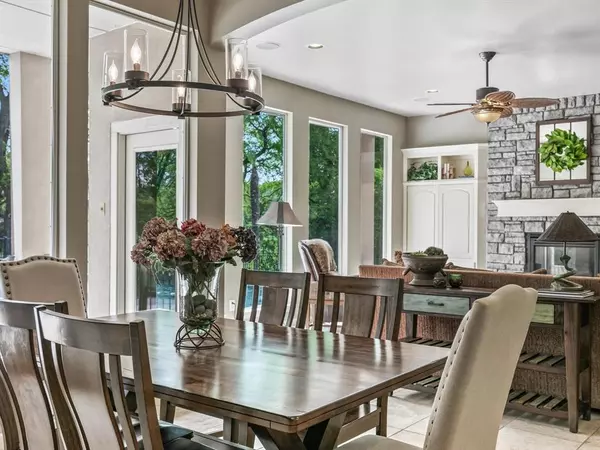$695,000
For more information regarding the value of a property, please contact us for a free consultation.
4 Beds
4 Baths
3,454 SqFt
SOLD DATE : 05/16/2024
Key Details
Property Type Single Family Home
Sub Type Single Family Residence
Listing Status Sold
Purchase Type For Sale
Square Footage 3,454 sqft
Price per Sqft $201
Subdivision Walnut Estates
MLS Listing ID 20567723
Sold Date 05/16/24
Style Traditional
Bedrooms 4
Full Baths 4
HOA Fees $8/ann
HOA Y/N Voluntary
Year Built 1996
Lot Size 10,628 Sqft
Acres 0.244
Property Description
Picture Your Family Living On The Remarkable 3rd Fairway, The Oaks Course Of Walnut Creek Count Country Club. Walking outside to your backyard Oasis, a SE facing Entertainment Paradise with resort size pool deck, hot tub, pool & accessible full bath perfect for day or evening entertainment. The backside of this custom home has 17 windows which provides tons of natural light & a view of the natural landscape across the fairway. The interior includes a breakfast bar, casual dining area in the kitchen as well as a dining area just off the large living area. The 1st level primary bedroom is large & inviting with fantastic views. The bath is incredible with tub, walk in shower and ample closet space. The 2nd level is impressive with versatile theater room or home office with large balcony, 3 bedrooms, 2 bathrooms one with an En suite the other Jack-and-Jill. This custom home is perfect for a growing family, family with tweens or teens or a place for the grandkids to visit.
Location
State TX
County Tarrant
Direction From 287, North on Walnut Creek, Right on Country Club, Right on Muirfield, Left on Danbury, 1312 Danbury on the Right.
Rooms
Dining Room 2
Interior
Interior Features Built-in Features, Cable TV Available, Decorative Lighting, Eat-in Kitchen, Granite Counters, High Speed Internet Available, Other, Pantry, Sound System Wiring, Walk-In Closet(s)
Heating Central, Fireplace(s), Natural Gas
Cooling Ceiling Fan(s), Central Air, Electric, Zoned
Flooring Carpet, Terrazzo, Tile
Fireplaces Number 1
Fireplaces Type Gas, Gas Logs, Gas Starter, Glass Doors, Living Room, Stone
Appliance Built-in Refrigerator, Dishwasher, Disposal, Electric Cooktop, Electric Oven, Gas Water Heater, Microwave
Heat Source Central, Fireplace(s), Natural Gas
Exterior
Exterior Feature Balcony, Covered Patio/Porch, Rain Gutters, Lighting
Garage Spaces 3.0
Fence High Fence, Wrought Iron
Pool Gunite, Heated, In Ground, Outdoor Pool, Pool Sweep, Pool/Spa Combo, Pump, Water Feature, Waterfall
Utilities Available Cable Available, City Sewer, City Water, Concrete, Curbs, Electricity Available, Electricity Connected, Individual Gas Meter, Individual Water Meter, Natural Gas Available, Phone Available
Roof Type Composition,Other
Total Parking Spaces 3
Garage Yes
Private Pool 1
Building
Lot Description Interior Lot, Landscaped, On Golf Course, Sprinkler System, Water/Lake View
Story Two
Foundation Slab
Level or Stories Two
Schools
Elementary Schools Boren
Middle Schools Wester
High Schools Mansfield
School District Mansfield Isd
Others
Ownership Harmon
Acceptable Financing Cash, Conventional, FHA, VA Loan
Listing Terms Cash, Conventional, FHA, VA Loan
Financing Conventional
Special Listing Condition Aerial Photo, Survey Available
Read Less Info
Want to know what your home might be worth? Contact us for a FREE valuation!

Our team is ready to help you sell your home for the highest possible price ASAP

©2024 North Texas Real Estate Information Systems.
Bought with Rachael Brenneman • Rachael Brenneman, Broker






