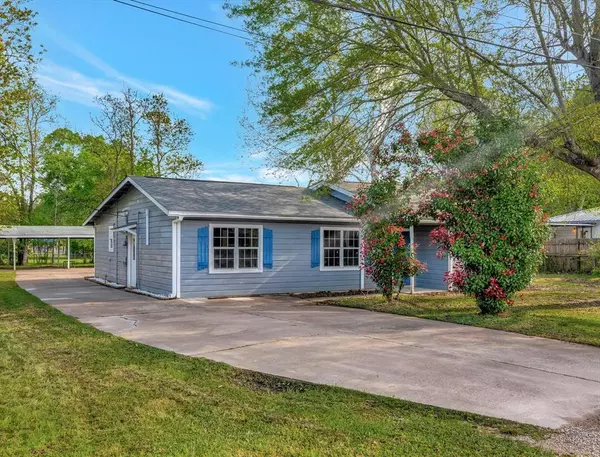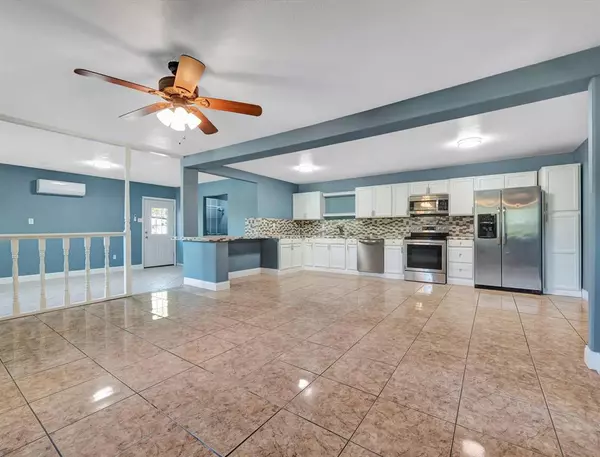$179,900
For more information regarding the value of a property, please contact us for a free consultation.
4 Beds
2 Baths
1,750 SqFt
SOLD DATE : 05/16/2024
Key Details
Property Type Single Family Home
Sub Type Single Family Residence
Listing Status Sold
Purchase Type For Sale
Square Footage 1,750 sqft
Price per Sqft $102
Subdivision Brockshear H. H.
MLS Listing ID 20573841
Sold Date 05/16/24
Style Early American,Modern Farmhouse,Traditional
Bedrooms 4
Full Baths 2
HOA Y/N None
Year Built 1967
Annual Tax Amount $1,968
Lot Size 0.270 Acres
Acres 0.27
Property Description
Welcome to your serene haven nestled on a tranquil road, where peace and comfort intertwine effortlessly. This enchanting abode offers a harmonious blend of space, functionality, and potential, perfectly tailored to accommodate your lifestyle needs.
Step inside to discover a spacious layout featuring four inviting bedrooms and two rejuvenating bathrooms, each thoughtfully designed to provide optimal comfort and convenience. Whether it's unwinding after a long day or hosting gatherings with loved ones, this home effortlessly caters to every occasion.
As you explore further, you'll be captivated by the allure of the expansive three-car carport, offering ample parking space for vehicles and potential storage. Attached to this, a versatile workshop awaits, and with its adaptable layout, this space presents an exciting opportunity to transform into a cozy apartment, a creative studio, or whatever your heart desires.
Updates include roof, windows, mini-splits, paint and flooring.
Location
State TX
County Angelina
Direction From Loop 59 turn right onto Paul Avenue. In .1 miles veer right onto Freeman St and continue for .2 miles. Property will be on the left. Google Maps should take you right to the house.
Rooms
Dining Room 1
Interior
Interior Features Built-in Features, Decorative Lighting, Dry Bar, Eat-in Kitchen, Kitchen Island, Open Floorplan, Pantry, Tile Counters
Cooling Wall Unit(s), Zoned
Flooring Laminate, Tile, Vinyl
Appliance Electric Cooktop, Electric Oven, Electric Water Heater, Microwave, Tankless Water Heater
Laundry Electric Dryer Hookup, Utility Room, Washer Hookup
Exterior
Carport Spaces 3
Fence Metal, Wood
Utilities Available City Sewer, City Water, Co-op Electric
Roof Type Composition
Total Parking Spaces 3
Garage No
Building
Story One
Foundation Slab
Level or Stories One
Structure Type Wood
Schools
Elementary Schools Coston
Middle Schools Lufkin
High Schools Lufkin
School District Lufkin Isd
Others
Ownership Blue Oak Property Solutions LLC
Acceptable Financing 1031 Exchange, Cash, Conventional, FHA, VA Loan
Listing Terms 1031 Exchange, Cash, Conventional, FHA, VA Loan
Financing Conventional
Special Listing Condition Owner/ Agent
Read Less Info
Want to know what your home might be worth? Contact us for a FREE valuation!

Our team is ready to help you sell your home for the highest possible price ASAP

©2025 North Texas Real Estate Information Systems.
Bought with Christopher Wiesinger • One Rock






