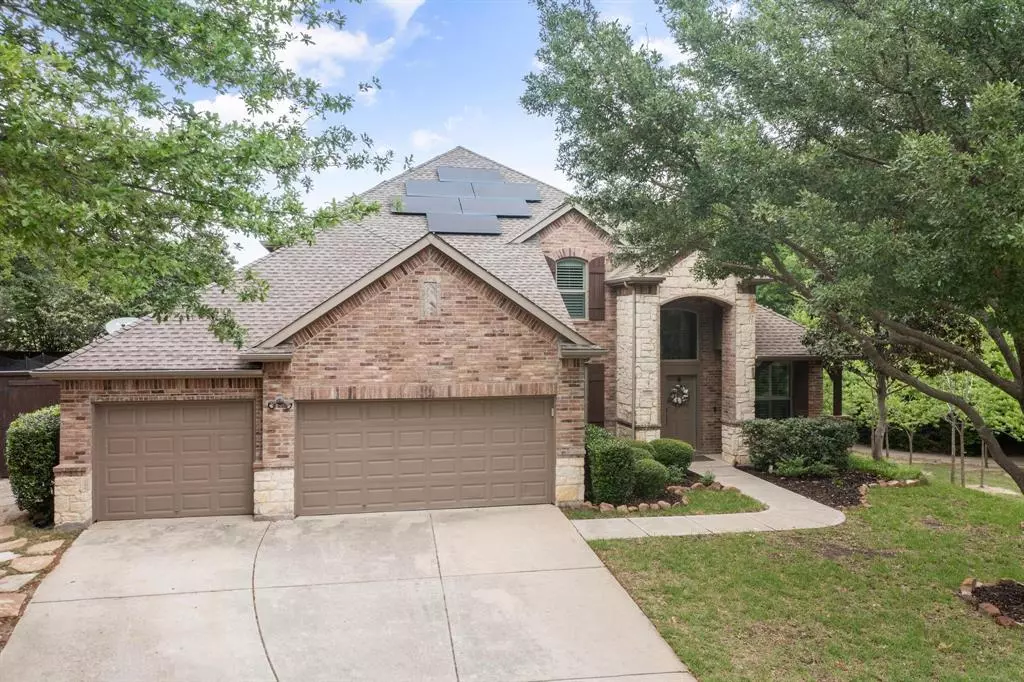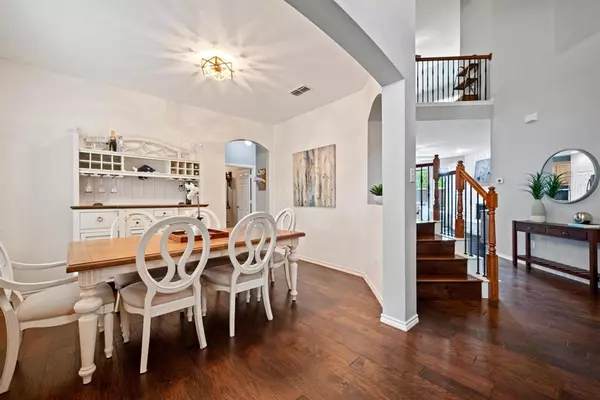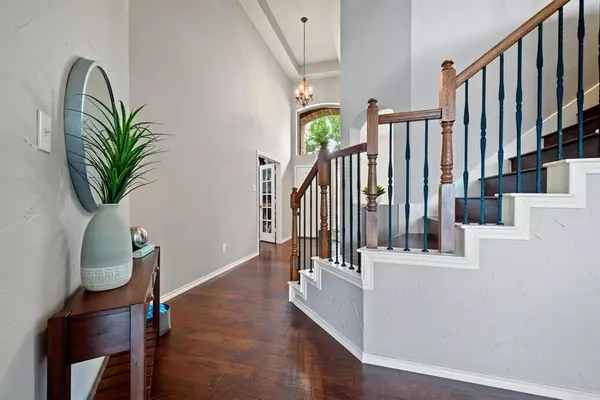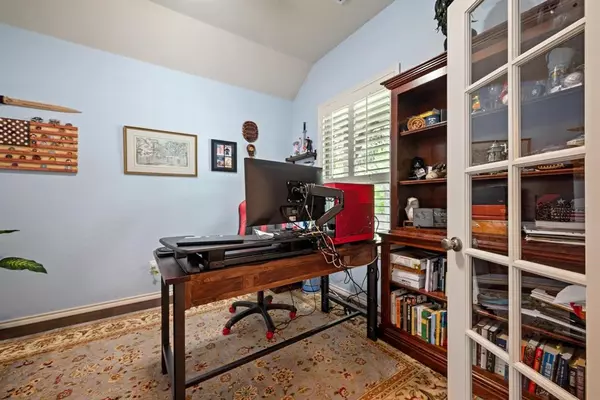$584,900
For more information regarding the value of a property, please contact us for a free consultation.
4 Beds
3 Baths
2,919 SqFt
SOLD DATE : 05/17/2024
Key Details
Property Type Single Family Home
Sub Type Single Family Residence
Listing Status Sold
Purchase Type For Sale
Square Footage 2,919 sqft
Price per Sqft $200
Subdivision Timber Creek Ph I
MLS Listing ID 20585943
Sold Date 05/17/24
Style Traditional
Bedrooms 4
Full Baths 2
Half Baths 1
HOA Fees $34
HOA Y/N Mandatory
Year Built 2005
Annual Tax Amount $8,199
Lot Size 10,018 Sqft
Acres 0.23
Property Description
**MULITPLE OFFERS please submit final and best by 6:00 PM, Thurs, April 25th** Nestled in highly desirable Timber Creek, this stunning 4-bedroom, 3-bathroom home just about has it all! With plenty of room to spread out this home has a separate office, Generous sized Master Suite, HUGE Bonus Room, two dining areas, nice size laundry, stone fireplace, gorgeous inground pool with covered patio, shed, new turf, .23 of an acre, 3 car garage and money saving solar panels all on a premium cul de sac location backing to walking trails!
Boasting a recent full kitchen remodel with new stainless dishwasher, double ovens, microwave and cooktop, Quartz countertop and Quartz backsplash, and brand new cabinets completed just a few weeks ago April 2024!, New tile flooring in kitchen, laundry rooms & upstairs bathroom April 2024! See Transaction Desk for Lounge by the sparkling inground pool, surrounded by lush landscaping and generous patio space for relaxing and entertaining!
Location
State TX
County Collin
Community Community Pool, Lake, Park, Playground
Direction From 75, Take Wilmeth West to Timber Creek, turn right. Right on Elmwood. Home at end of cul-de-sac on left.
Rooms
Dining Room 2
Interior
Interior Features Decorative Lighting, Granite Counters, High Speed Internet Available, Open Floorplan, Pantry
Heating Central, Electric, Zoned
Cooling Ceiling Fan(s), Central Air, Electric, Zoned
Flooring Carpet, Ceramic Tile, Laminate
Fireplaces Number 1
Fireplaces Type Family Room, Stone
Appliance Dishwasher, Disposal, Electric Cooktop, Microwave, Double Oven
Heat Source Central, Electric, Zoned
Laundry Utility Room, Full Size W/D Area
Exterior
Exterior Feature Covered Patio/Porch
Garage Spaces 3.0
Fence Wood, Wrought Iron
Pool Gunite, In Ground
Community Features Community Pool, Lake, Park, Playground
Utilities Available City Sewer, City Water
Roof Type Composition
Total Parking Spaces 3
Garage Yes
Private Pool 1
Building
Lot Description Cul-De-Sac, Few Trees, Landscaped, Subdivision
Story Two
Foundation Slab
Level or Stories Two
Structure Type Brick,Rock/Stone
Schools
Elementary Schools Naomi Press
Middle Schools Johnson
High Schools Mckinney North
School District Mckinney Isd
Others
Ownership See Agent
Acceptable Financing Cash, Conventional, FHA, VA Loan
Listing Terms Cash, Conventional, FHA, VA Loan
Financing Conventional
Read Less Info
Want to know what your home might be worth? Contact us for a FREE valuation!

Our team is ready to help you sell your home for the highest possible price ASAP

©2024 North Texas Real Estate Information Systems.
Bought with Valerie Van Ausdall • RE/MAX Town & Country






