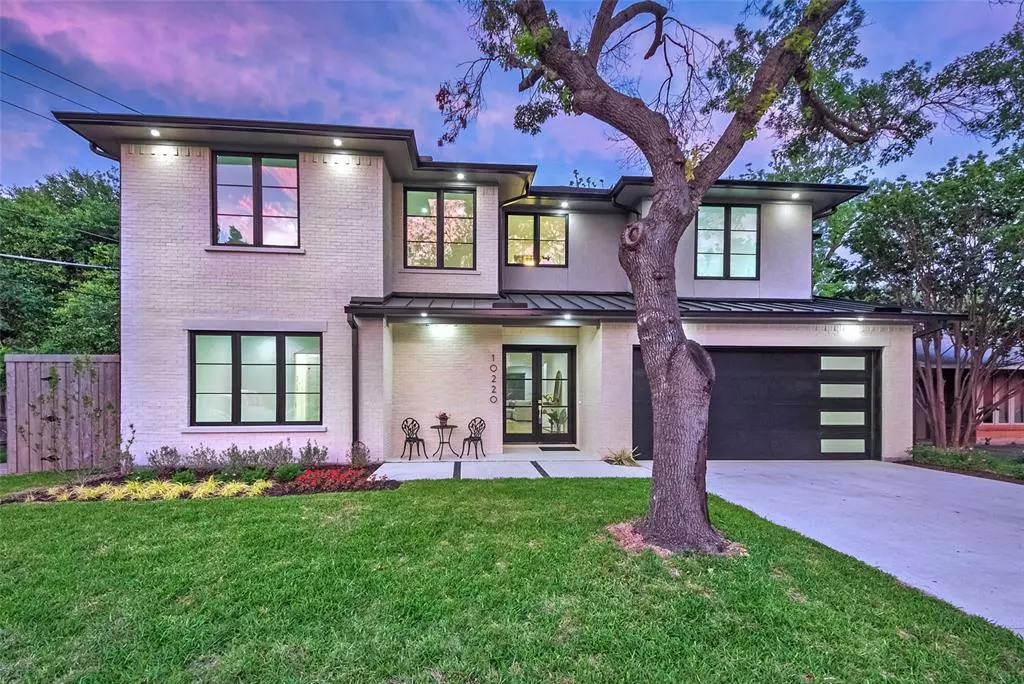$1,350,000
For more information regarding the value of a property, please contact us for a free consultation.
4 Beds
5 Baths
3,809 SqFt
SOLD DATE : 05/23/2024
Key Details
Property Type Single Family Home
Sub Type Single Family Residence
Listing Status Sold
Purchase Type For Sale
Square Footage 3,809 sqft
Price per Sqft $354
Subdivision Lake Highlands Estates
MLS Listing ID 20516878
Sold Date 05/23/24
Style Contemporary/Modern
Bedrooms 4
Full Baths 4
Half Baths 1
HOA Y/N None
Year Built 2024
Annual Tax Amount $9,479
Lot Size 7,797 Sqft
Acres 0.179
Property Description
Recently completed exceptional new construction by Ryan Bozeman Homes. Light & bright w clean, crisp lines, this home flows beautifully from the elegant double door entry w clerestory portico, through to the open concept Living, Kitchen and Dining Room. Lots of windows overlook landscaped back yard w room for pool. Professional stainless Chef's kitchen w 48in Dacor commercial range & hood; Sub-Zero fridge-freezer; gorgeous Quartzite counters & built-in wine fridge. Downstairs boasts lovely Guest Suite w walk-in shower & 1st Floor dedicated Office. Upstairs is sumptuous Primary Suite w sitting area & dual walk-in closets; 2 more large bedrooms w ensuite baths; large Laundry-Utility w sink, lots of cabinet space & Game Room wired for surround sound. Beautiful white oak flooring throughout. Outdoor Living space prepped for built-in BBQ & Flat Screen TV. 2 car oversize Garage. Zoned to highly acclaimed Hexter Elementary. Minutes to Downtown, Arboretum, Whiterock Lake, shopping, restaurants
Location
State TX
County Dallas
Direction From Easton Rd. turn South on Northlake. Past Classen. Property will be on Left.
Rooms
Dining Room 2
Interior
Interior Features Built-in Wine Cooler, Cable TV Available, Chandelier, Decorative Lighting, Eat-in Kitchen, Flat Screen Wiring, High Speed Internet Available, Kitchen Island, Loft, Open Floorplan, Pantry, Sound System Wiring, Walk-In Closet(s), Wired for Data, In-Law Suite Floorplan
Heating Heat Pump, Zoned
Cooling Central Air, Multi Units, Zoned
Flooring Carpet, Hardwood, Tile
Fireplaces Number 1
Fireplaces Type Gas Starter, Living Room, Wood Burning
Appliance Built-in Refrigerator, Commercial Grade Range, Commercial Grade Vent, Dishwasher, Disposal, Microwave, Tankless Water Heater
Heat Source Heat Pump, Zoned
Exterior
Exterior Feature Covered Patio/Porch, Rain Gutters, Outdoor Living Center
Garage Spaces 2.0
Fence Back Yard, Wood
Utilities Available Alley, Asphalt, Cable Available, City Sewer, City Water, Curbs, Electricity Connected, Individual Gas Meter, Individual Water Meter, Sidewalk
Roof Type Asphalt,Metal
Total Parking Spaces 2
Garage Yes
Building
Lot Description Interior Lot, Landscaped
Story Two
Level or Stories Two
Structure Type Brick,Fiber Cement,Frame,Stucco
Schools
Elementary Schools Hexter
Middle Schools Robert Hill
High Schools Adams
School District Dallas Isd
Others
Ownership NewSpring Homes LLC
Acceptable Financing Cash, Conventional
Listing Terms Cash, Conventional
Financing Cash
Read Less Info
Want to know what your home might be worth? Contact us for a FREE valuation!

Our team is ready to help you sell your home for the highest possible price ASAP

©2025 North Texas Real Estate Information Systems.
Bought with Marissa Morgan • Allie Beth Allman & Assoc.






