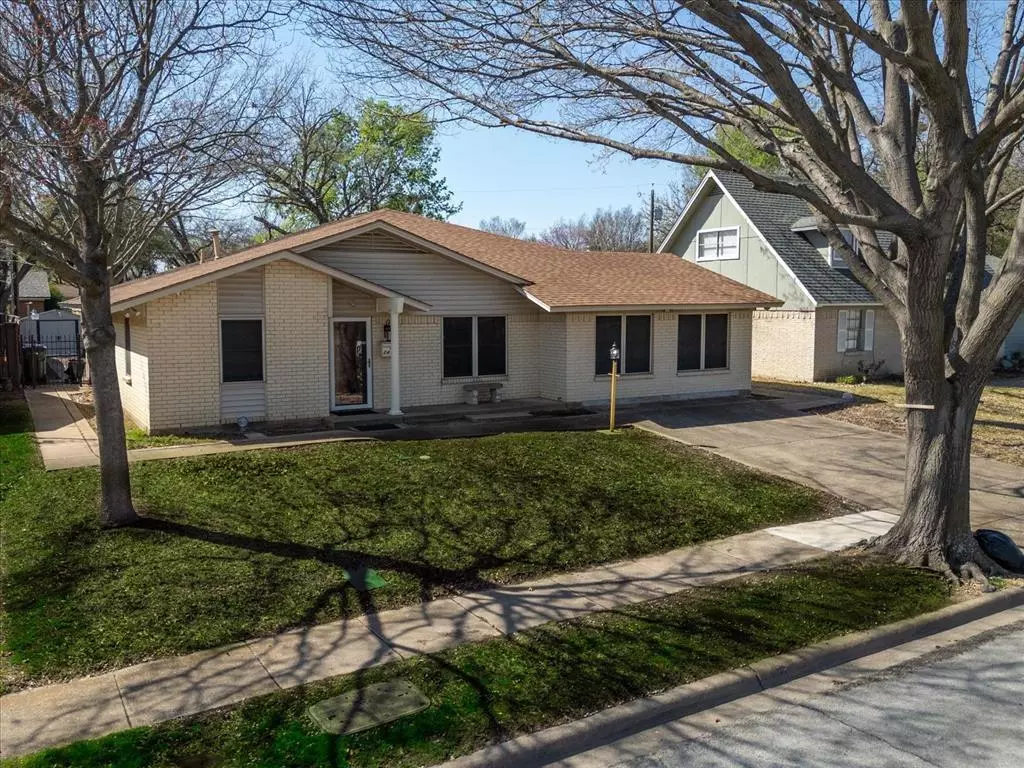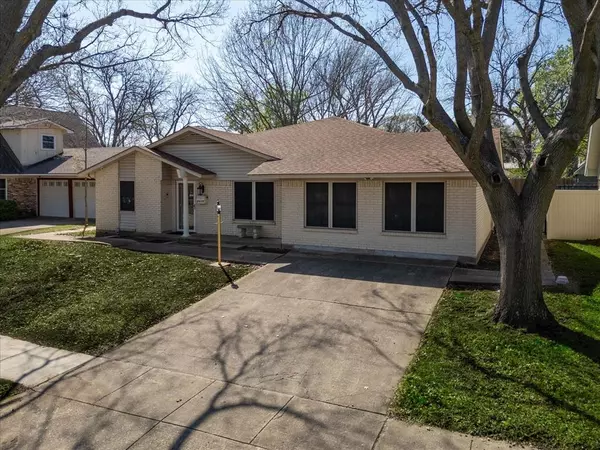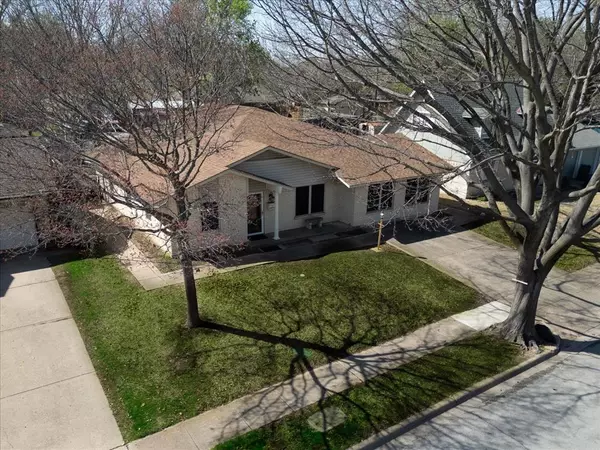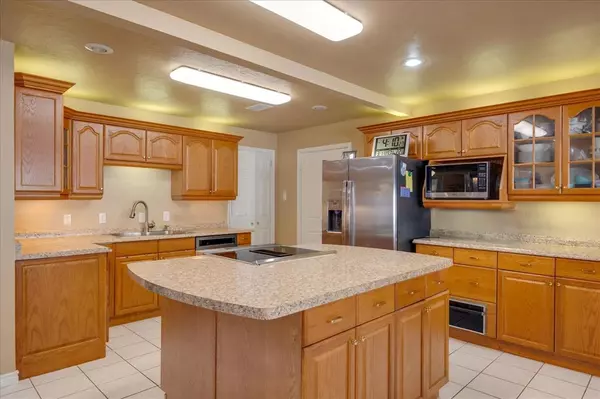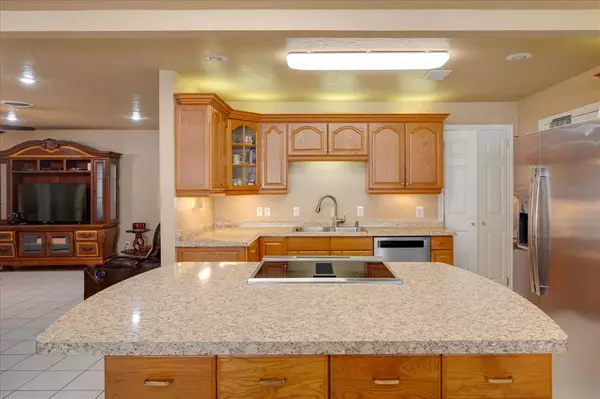$339,999
For more information regarding the value of a property, please contact us for a free consultation.
4 Beds
3 Baths
2,104 SqFt
SOLD DATE : 05/21/2024
Key Details
Property Type Single Family Home
Sub Type Single Family Residence
Listing Status Sold
Purchase Type For Sale
Square Footage 2,104 sqft
Price per Sqft $161
Subdivision English Estates
MLS Listing ID 20559051
Sold Date 05/21/24
Style Traditional
Bedrooms 4
Full Baths 3
HOA Y/N None
Year Built 1963
Annual Tax Amount $5,682
Lot Size 7,840 Sqft
Acres 0.18
Property Description
So much love has gone in this home that is nestled on an oversized lot of 0.18 acres.From the Wooden Blinds, Solar Screens, updated flooring and appliances,windows, sprinkler system, extended driveway,HVAC system in 2022. Step inside to an abundance of space and comfort for any lifestyle. 4 Bedrooms and 2.5 Baths room enough for everyone. The heart of this home is its large Updated Kitchen featuring a central island and tons of Counter and Custom Cabinet Space that is open to the living and dining.Laundry room will not disappoint as there is extra storage space and mud area. Two living areas provide versatile spaces for relaxation and entertainment.Outdoor living is a delight here,with a large covered back porch overlooking the backyard and a storage building for your extras! Parking is plentiful with a 3-car garage at the rear and additional driveway space in front.Discover the perfect blend of comfort and convenience at 2417 Newcastle Drive–your ideal place to call home.
Location
State TX
County Dallas
Direction From Downtown Dallas take I-30 E to 635 N take exit 11B Turn right on Shiloh Turn Right Sussex turn left onto New Castle Dr. Destination will be on your left.
Rooms
Dining Room 1
Interior
Interior Features Cable TV Available, Eat-in Kitchen, High Speed Internet Available, Kitchen Island, Open Floorplan, Pantry
Heating Central, Natural Gas
Cooling Ceiling Fan(s), Central Air, Electric
Flooring Carpet, Tile
Appliance Dishwasher, Disposal, Electric Cooktop, Electric Oven, Gas Water Heater
Heat Source Central, Natural Gas
Laundry Utility Room, Full Size W/D Area
Exterior
Exterior Feature Covered Patio/Porch, Rain Gutters, Storage
Garage Spaces 3.0
Fence Chain Link, Wood
Utilities Available City Sewer, City Water, Individual Gas Meter, Natural Gas Available, Sidewalk
Roof Type Composition
Total Parking Spaces 3
Garage Yes
Building
Lot Description Interior Lot, Landscaped, Sprinkler System, Subdivision
Story One
Foundation Slab
Level or Stories One
Structure Type Brick,Siding
Schools
Elementary Schools Choice Of School
Middle Schools Choice Of School
High Schools Choice Of School
School District Garland Isd
Others
Ownership See tax
Acceptable Financing Cash, Conventional, FHA, VA Loan
Listing Terms Cash, Conventional, FHA, VA Loan
Financing Conventional
Read Less Info
Want to know what your home might be worth? Contact us for a FREE valuation!

Our team is ready to help you sell your home for the highest possible price ASAP

©2025 North Texas Real Estate Information Systems.
Bought with Olivia Hernandez • Mersaes Real Estate, Inc.

