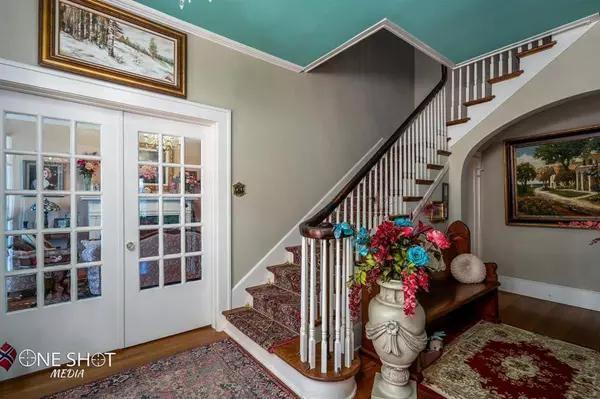$519,900
For more information regarding the value of a property, please contact us for a free consultation.
4 Beds
3 Baths
4,088 SqFt
SOLD DATE : 05/24/2024
Key Details
Property Type Single Family Home
Sub Type Single Family Residence
Listing Status Sold
Purchase Type For Sale
Square Footage 4,088 sqft
Price per Sqft $127
Subdivision Hattie M Sayles
MLS Listing ID 20417744
Sold Date 05/24/24
Bedrooms 4
Full Baths 3
HOA Y/N None
Year Built 1925
Annual Tax Amount $10,080
Lot Size 0.573 Acres
Acres 0.573
Property Description
Seller is offering $5,000 in concessions.
Nestled along the picturesque Sayles Boulevard, this historic residence, built in 1925, offers an unparalleled blend of timeless charm, modern amenities, and a sense of Abilene's rich history. As evidenced by its prominent plaque from the Abilene Register of Historic Places, this home is not just a residence but a living testament to the city's heritage.
The main residence boasts 4,088 square feet of living space. Historic details, such as intricate moldings, original hardwood floors, and vintage light fixtures.
A sparkling swimming pool is surrounded by lush landscaping, offering a refreshing respite on warm Texas days.
Adjacent to the main residence is a charming 720 sq. ft. guest house. Perfect for visiting friends or family members, this private retreat features a bedroom and bathroom.
Schedule your showing today and experience the elegance of historic living on Sayles Boulevard.
Location
State TX
County Taylor
Direction On Sayles Drive SW corner of Sayles & S. 7th
Rooms
Dining Room 2
Interior
Interior Features Cable TV Available, Decorative Lighting, Flat Screen Wiring, Granite Counters, High Speed Internet Available, Paneling
Heating Central, Electric, Zoned
Cooling Ceiling Fan(s), Central Air, Electric, Zoned
Flooring Ceramic Tile, Wood
Fireplaces Number 2
Fireplaces Type Brick, Gas Logs, Gas Starter
Appliance Built-in Refrigerator, Dishwasher, Disposal, Dryer, Electric Cooktop, Electric Oven, Electric Range, Double Oven, Trash Compactor, Washer
Heat Source Central, Electric, Zoned
Laundry Electric Dryer Hookup, Washer Hookup
Exterior
Carport Spaces 1
Fence Brick
Pool Gunite, In Ground, Water Feature
Utilities Available Asphalt, City Sewer, City Water, Curbs, Individual Gas Meter, Individual Water Meter, Private Road
Roof Type Slate,Tile
Parking Type Carport, Circular Driveway, Covered, Drive Through, Driveway
Total Parking Spaces 1
Garage No
Private Pool 1
Building
Lot Description Corner Lot, Few Trees, Landscaped, Sprinkler System
Story Two
Foundation Combination, Pillar/Post/Pier
Level or Stories Two
Structure Type Brick
Schools
Elementary Schools Bowie
Middle Schools Madison
High Schools Cooper
School District Abilene Isd
Others
Ownership Dan Steven McNeill & Tracy A. Morgan McNeill
Acceptable Financing Cash, Conventional, FHA, VA Loan
Listing Terms Cash, Conventional, FHA, VA Loan
Financing Conventional
Special Listing Condition Historical, Verify Tax Exemptions
Read Less Info
Want to know what your home might be worth? Contact us for a FREE valuation!

Our team is ready to help you sell your home for the highest possible price ASAP

©2024 North Texas Real Estate Information Systems.
Bought with Robbie Johnson • Epique Realty LLC







