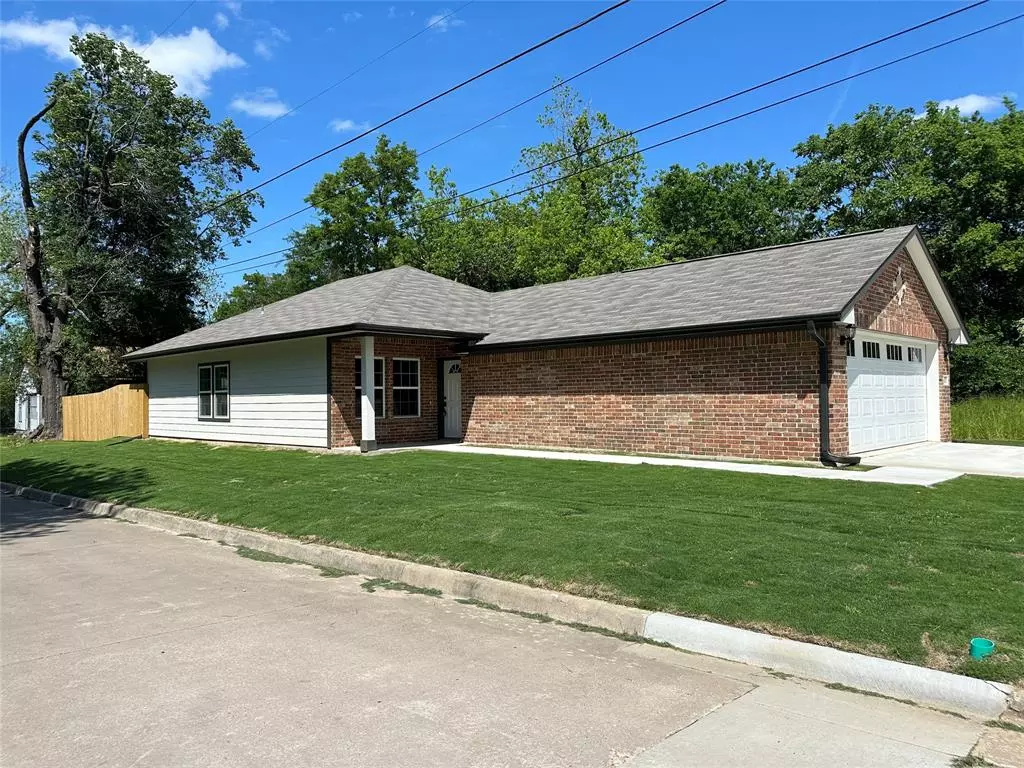$249,900
For more information regarding the value of a property, please contact us for a free consultation.
4 Beds
2 Baths
1,543 SqFt
SOLD DATE : 05/29/2024
Key Details
Property Type Single Family Home
Sub Type Single Family Residence
Listing Status Sold
Purchase Type For Sale
Square Footage 1,543 sqft
Price per Sqft $161
Subdivision Wa Smith
MLS Listing ID 20475792
Sold Date 05/29/24
Style Traditional
Bedrooms 4
Full Baths 2
HOA Y/N None
Year Built 2023
Lot Size 6,534 Sqft
Acres 0.15
Property Description
NEW construction! You will love the designer touches in this delightful 4BED, 2BA home! A corner lot gives your guests extra room for parking. The yard is sodded with North Bridge Bermuda grass and includes a privacy-fenced space for your family and friends to enjoy. Inside, luxury vinyl plank flooring flows throughout the house. With 9-foot ceilings in the living and dining areas, the quartz countertops provide additional quality touches in the kitchen and bathrooms. At the back of the house, the private primary bedroom overlooks the backyard with a tiled shower and 2 walk-in closets. Three additional bedrooms share a hallway and a full bathroom. If you don't need four bedrooms, think FLEX SPACE! HOME OFFICE, GYM, CRAFT OR SEWING ROOM!! The kitchen also includes a pantry and access to the covered back patio. An inviting front porch and a full-size 2-car garage make this home stand out! Seller will keep price at $260,900 and pay $11,000 in seller concessions or rate buy-downs!!
Location
State TX
County Hopkins
Community Community Sprinkler, Fitness Center, Park, Playground
Direction Use GPS (property is on the corner of Ardis St & Ross St).
Rooms
Dining Room 1
Interior
Interior Features Cable TV Available, Granite Counters, High Speed Internet Available, Pantry, Walk-In Closet(s)
Heating Central, Electric
Cooling Ceiling Fan(s), Central Air, Electric
Flooring Carpet, Luxury Vinyl Plank
Appliance Dishwasher, Disposal, Electric Range, Microwave, Vented Exhaust Fan
Heat Source Central, Electric
Laundry Electric Dryer Hookup, In Kitchen, Washer Hookup
Exterior
Exterior Feature Rain Gutters
Garage Spaces 2.0
Fence Back Yard, Privacy, Wood
Community Features Community Sprinkler, Fitness Center, Park, Playground
Utilities Available All Weather Road, City Sewer, City Water, Electricity Connected, Overhead Utilities
Roof Type Composition
Total Parking Spaces 2
Garage Yes
Building
Lot Description Corner Lot, Subdivision
Story One
Foundation Slab
Level or Stories One
Structure Type Brick,Fiber Cement,Siding
Schools
Elementary Schools Sulphurspr
Middle Schools Sulphurspr
High Schools Sulphurspr
School District Sulphur Springs Isd
Others
Restrictions Deed
Ownership J&K
Acceptable Financing Cash, Conventional, FHA
Listing Terms Cash, Conventional, FHA
Financing Cash
Special Listing Condition Aerial Photo, Survey Available
Read Less Info
Want to know what your home might be worth? Contact us for a FREE valuation!

Our team is ready to help you sell your home for the highest possible price ASAP

©2025 North Texas Real Estate Information Systems.
Bought with Jackie Carlson • Mayben Realty, LLC






