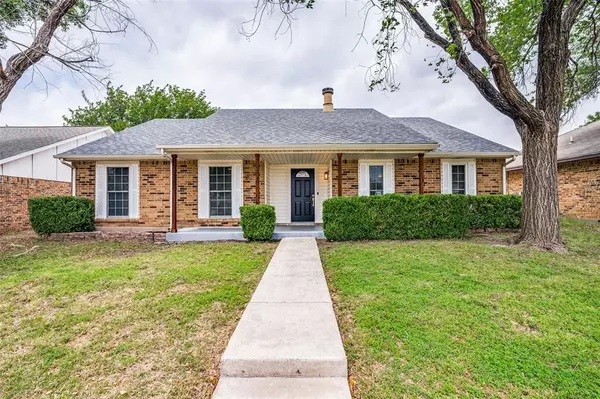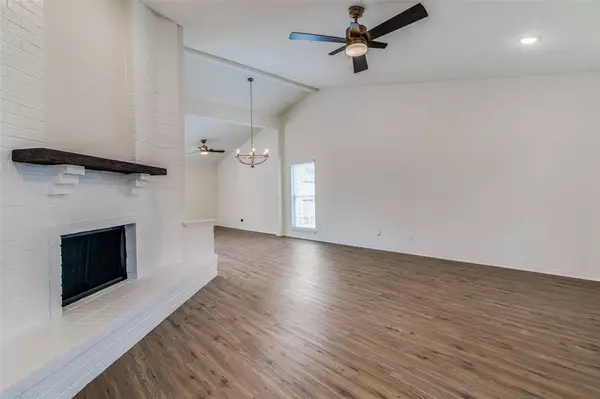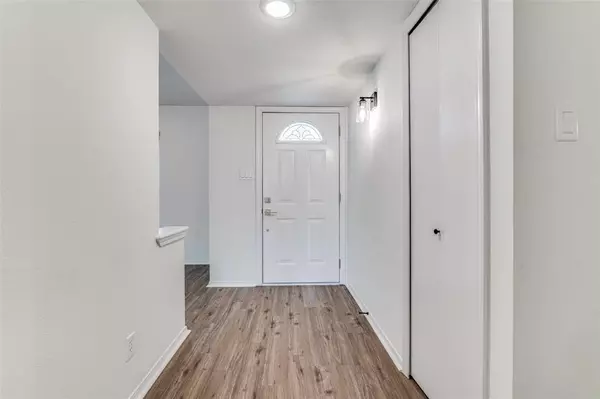$375,000
For more information regarding the value of a property, please contact us for a free consultation.
3 Beds
2 Baths
1,748 SqFt
SOLD DATE : 05/29/2024
Key Details
Property Type Single Family Home
Sub Type Single Family Residence
Listing Status Sold
Purchase Type For Sale
Square Footage 1,748 sqft
Price per Sqft $214
Subdivision Colony 26
MLS Listing ID 20602947
Sold Date 05/29/24
Style Traditional
Bedrooms 3
Full Baths 2
HOA Y/N None
Year Built 1984
Annual Tax Amount $6,334
Lot Size 6,621 Sqft
Acres 0.152
Property Description
**Multiple offers, offer deadline by 5 pm May 5th. Look no further and indulge yourself in this fully remodeled elegant and timeless 1 story home. With its captivating 3-bed, 2 full bath sanctuary, nestled near the tranquil shores of lake lewisville and lush greenbelt. Step into elegance with quartz countertops, Luxury vinyl plank floors throughout and cedar posts framing the facade welcoming you home. This open-concept floor plan with high soaring ceilings beckons you. While the primary suite offers a spa-like retreat equipped with a his and her closets. Enjoy outdoor living through this homes beautiful sliding glass doors straight into a large private backyard, complete with a brand new 6' fence. Perfectly located for both tranquility and convenience, this home promises the ultimate in comfort and natural beauty with all the bells and whistles you are you looking for in your new home.
Location
State TX
County Denton
Community Greenbelt, Jogging Path/Bike Path, Lake, Sidewalks
Direction From Sam Rayburn State Hwy 121 S, exit toward FM-423 Main St. Turn left onto Main St. Turn left onto N Colony Blvd. Turn right onto Curry Dr. Turn left onto N Colony Blvd. House on the right.
Rooms
Dining Room 1
Interior
Interior Features Decorative Lighting, High Speed Internet Available, Vaulted Ceiling(s)
Heating Electric
Cooling Electric
Flooring Luxury Vinyl Plank
Fireplaces Number 1
Fireplaces Type Brick, Gas
Appliance Dishwasher, Disposal, Electric Range, Microwave
Heat Source Electric
Laundry Electric Dryer Hookup, In Hall, Full Size W/D Area, Washer Hookup
Exterior
Exterior Feature Covered Patio/Porch
Garage Spaces 2.0
Fence Wood
Community Features Greenbelt, Jogging Path/Bike Path, Lake, Sidewalks
Utilities Available City Sewer, City Water, Sidewalk
Roof Type Composition
Total Parking Spaces 2
Garage Yes
Building
Story One
Foundation Slab
Level or Stories One
Structure Type Brick
Schools
Elementary Schools Ethridge
Middle Schools Lakeview
High Schools Hebron
School District Lewisville Isd
Others
Ownership See Agent
Acceptable Financing Cash, Conventional, FHA, VA Loan
Listing Terms Cash, Conventional, FHA, VA Loan
Financing Conventional
Read Less Info
Want to know what your home might be worth? Contact us for a FREE valuation!

Our team is ready to help you sell your home for the highest possible price ASAP

©2025 North Texas Real Estate Information Systems.
Bought with Michael Abrams • HomeSmart Stars






