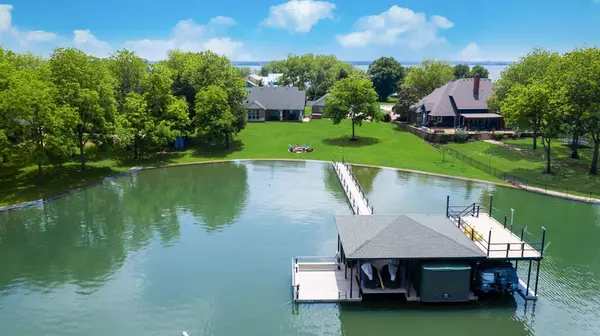$949,000
For more information regarding the value of a property, please contact us for a free consultation.
3 Beds
2 Baths
1,835 SqFt
SOLD DATE : 05/28/2024
Key Details
Property Type Single Family Home
Sub Type Single Family Residence
Listing Status Sold
Purchase Type For Sale
Square Footage 1,835 sqft
Price per Sqft $517
Subdivision The Shores On Richland Chamb
MLS Listing ID 20606115
Sold Date 05/28/24
Bedrooms 3
Full Baths 2
HOA Fees $104/ann
HOA Y/N Mandatory
Year Built 2013
Annual Tax Amount $7,467
Lot Size 0.910 Acres
Acres 0.91
Property Description
Discover the ultimate lake lifestyle with this 3 bed 2 bath waterfront property on RC Lake. Located on a highly desirable peninsula in The Shores, protected from the wind on 3 sides with beautiful views, inside & out. The home sits on 0.91 acres of lush lawn & landscaping, with 245ft of shoreline, secured by a steel retaining wall & concrete sidewalk in a large cove with deep water across from the marina. Dock faces north providing protection from South winds for ease of docking your boat. Features include a stone fireplace, granite countertops, a cooking enthusiasts kitchen, split floor plan with private exit to the covered patio from the primary suite. Experience a breathtaking outdoor oasis featuring an outdoor kitchen with auto shades on patio, a lakeside fire pit, a 2 level TREX boathouse with 3 slips featuring electric auto boat and jet ski lifts and covers! You'll also have a 3 car garage, plus additional storage shed. You won’t want to miss out on this one of a kind property.
Location
State TX
County Navarro
Community Boat Ramp, Club House, Community Dock, Community Pool, Fishing, Fitness Center, Gated, Lake, Marina, Park, Pool
Direction GPS to Location
Rooms
Dining Room 1
Interior
Interior Features Built-in Features, Decorative Lighting, Double Vanity, Eat-in Kitchen, Flat Screen Wiring, Granite Counters, Kitchen Island, Pantry, Sound System Wiring, Walk-In Closet(s)
Heating Central, Electric
Cooling Ceiling Fan(s), Central Air, Electric
Flooring Concrete, Painted/Stained
Fireplaces Number 1
Fireplaces Type Gas, Gas Logs, Living Room, Propane
Equipment Satellite Dish
Appliance Dishwasher, Disposal, Electric Cooktop, Electric Oven, Electric Water Heater, Microwave, Double Oven
Heat Source Central, Electric
Laundry In Hall, Utility Room, Full Size W/D Area
Exterior
Exterior Feature Attached Grill, Awning(s), Barbecue, Boat Slip, Built-in Barbecue, Covered Patio/Porch, Dock, Fire Pit, Rain Gutters, Lighting, Misting System, Mosquito Mist System, Outdoor Grill, Outdoor Kitchen, Private Yard
Garage Spaces 3.0
Community Features Boat Ramp, Club House, Community Dock, Community Pool, Fishing, Fitness Center, Gated, Lake, Marina, Park, Pool
Utilities Available All Weather Road, Asphalt, Cable Available, Co-op Electric, Co-op Water, Electricity Available, Electricity Connected, Individual Water Meter, Outside City Limits, Private Road, Propane, Septic, Underground Utilities, No City Services, No Sewer
Waterfront 1
Waterfront Description Dock – Covered,Lake Front,Lake Front – Main Body,Personal Watercraft Lift,Retaining Wall – Steel
Roof Type Composition
Parking Type Concrete, Driveway, Epoxy Flooring, Garage, Garage Door Opener, Garage Double Door, Garage Faces Side, Garage Single Door, Kitchen Level, Lighted, Off Street
Total Parking Spaces 3
Garage Yes
Building
Lot Description Cleared, Few Trees, Irregular Lot, Landscaped, Level, Sloped, Subdivision, Water/Lake View, Waterfront
Story One
Foundation Slab
Level or Stories One
Structure Type Brick
Schools
Elementary Schools Mildred
Middle Schools Mildred
High Schools Mildred
School District Mildred Isd
Others
Restrictions Animals,Architectural,Building,Deed,Easement(s),No Mobile Home
Ownership Whitner
Acceptable Financing Cash, Conventional, FHA, VA Loan
Listing Terms Cash, Conventional, FHA, VA Loan
Financing Cash
Special Listing Condition Aerial Photo, Deed Restrictions
Read Less Info
Want to know what your home might be worth? Contact us for a FREE valuation!

Our team is ready to help you sell your home for the highest possible price ASAP

©2024 North Texas Real Estate Information Systems.
Bought with Julie Teel • RE/MAX LakeSide Dreams







