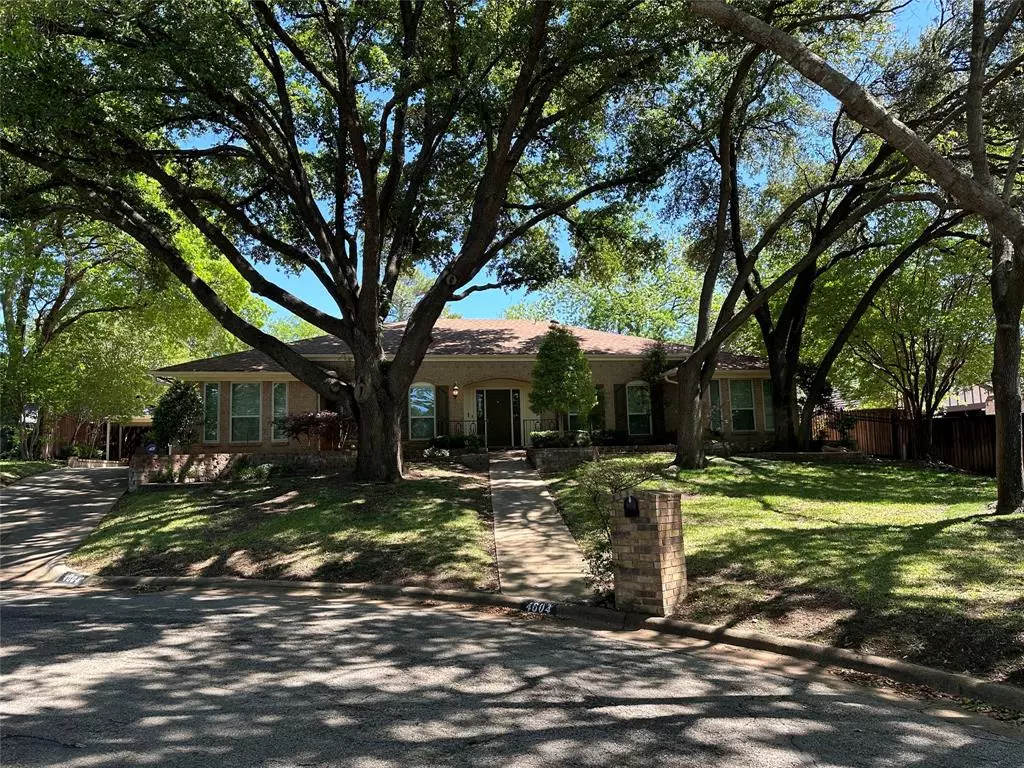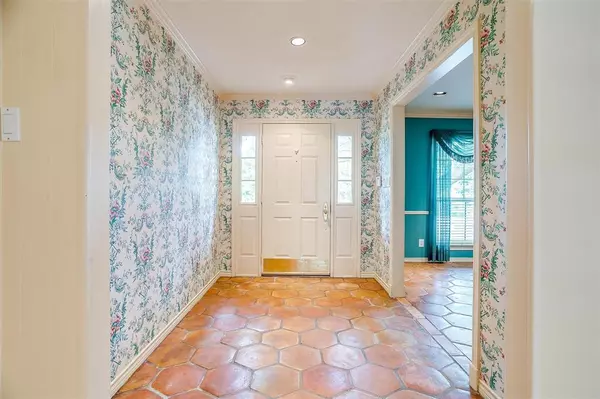$525,000
For more information regarding the value of a property, please contact us for a free consultation.
3 Beds
3 Baths
3,005 SqFt
SOLD DATE : 05/30/2024
Key Details
Property Type Single Family Home
Sub Type Single Family Residence
Listing Status Sold
Purchase Type For Sale
Square Footage 3,005 sqft
Price per Sqft $174
Subdivision Diamond Oaks East Add
MLS Listing ID 20608121
Sold Date 05/30/24
Bedrooms 3
Full Baths 2
Half Baths 1
HOA Y/N None
Year Built 1972
Annual Tax Amount $7,531
Lot Size 0.305 Acres
Acres 0.305
Property Description
Located on a peaceful cul-de-sac in Diamond Oaks East, this single-story home spans over 3,000 sq.ft. with a picturesque oak-shaded front yard. Inside features a living room, family room, fireplace, game room, a built-in bar, mini fridge, and ice maker. Offering plenty of space for relaxation and entertainment with guests. The well-equipped kitchen has stained cabinets, built-in appliances, a double oven, pot filler, refrigerator, with two separate dining areas. Adobe tile covers most flooring with new carpet in the bedrooms. Plantation shutters and ceiling fans add to the charm. Primary bedroom was freshly painted. Private office with a custom desk and shelving provides comfort and functionality. The laundry room includes built-in cabinets, a sink, and a hidden washer and dryer. Outside, relax by the pool and patio behind a tall wood fence, landscaping providing the ultimate private retreat. Roof is 4 years new. Located in the Birdville School District, this home is a must-see!
Location
State TX
County Tarrant
Direction From North Interstate 820 exit Rufe Snow Drive, go South. Turn right on Victoria Ave. Turn left on Victoria Trail. Turn right on Circleview Dr. Turn right on Circleview Ct. W.
Rooms
Dining Room 2
Interior
Interior Features Built-in Features, Cable TV Available, Chandelier, Decorative Lighting, Double Vanity, Eat-in Kitchen, Flat Screen Wiring, High Speed Internet Available, Pantry, Walk-In Closet(s)
Heating Central, Electric, Fireplace(s)
Cooling Ceiling Fan(s), Central Air, Electric
Flooring Adobe, Carpet, Ceramic Tile
Fireplaces Number 1
Fireplaces Type Brick, Gas, Gas Logs
Appliance Dryer, Electric Cooktop, Ice Maker, Microwave, Double Oven, Refrigerator, Washer
Heat Source Central, Electric, Fireplace(s)
Exterior
Exterior Feature Rain Gutters
Garage Spaces 1.0
Carport Spaces 2
Fence Wood
Pool Gunite, In Ground
Utilities Available City Sewer, City Water
Roof Type Composition
Total Parking Spaces 3
Garage Yes
Private Pool 1
Building
Lot Description Cul-De-Sac, Many Trees, Oak, Subdivision
Story One
Level or Stories One
Structure Type Brick
Schools
Elementary Schools Snowheight
Middle Schools Norichland
High Schools Richland
School District Birdville Isd
Others
Restrictions No Known Restriction(s)
Ownership See tax records
Acceptable Financing Cash, Conventional, FHA, VA Loan
Listing Terms Cash, Conventional, FHA, VA Loan
Financing Conventional
Read Less Info
Want to know what your home might be worth? Contact us for a FREE valuation!

Our team is ready to help you sell your home for the highest possible price ASAP

©2025 North Texas Real Estate Information Systems.
Bought with Julie Sullins • Sullins Team, Inc.






