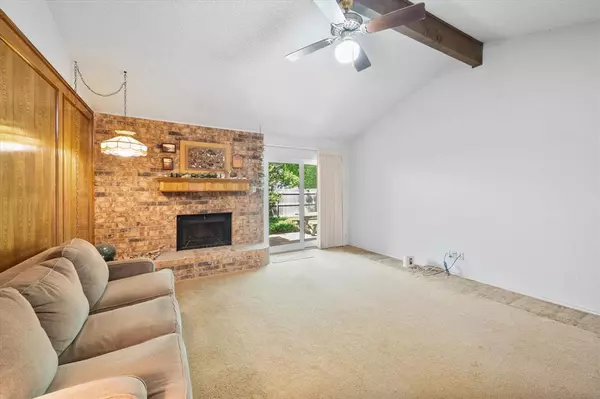$275,000
For more information regarding the value of a property, please contact us for a free consultation.
3 Beds
2 Baths
1,610 SqFt
SOLD DATE : 05/24/2024
Key Details
Property Type Single Family Home
Sub Type Single Family Residence
Listing Status Sold
Purchase Type For Sale
Square Footage 1,610 sqft
Price per Sqft $170
Subdivision Lucas Park Add
MLS Listing ID 20590614
Sold Date 05/24/24
Style Ranch,Traditional
Bedrooms 3
Full Baths 2
HOA Y/N None
Year Built 1982
Annual Tax Amount $5,189
Lot Size 9,583 Sqft
Acres 0.22
Property Description
This one owner, single story ranch home awaits it's new owner! This mostly all brick, well-maintained home is situated in a quiet neighborhood on a semi-cul-de-sac so the lot size is spacious with room to play, garden, or whatever you want! Newer sliding door and windows with solar screens! Gutter guards. Stainless steel range and microwave. The garage offers fantastic workshop space for those who like to tinker. A lovely picture window looks out from the breakfast area to the tranquil yard to the side of the home and makes the kitchen light and bright! In the back, there's a nicely sized open patio and storage building. Upon entering you see the beautiful brick fireplace with raised hearth that adds extra seating to your living room! The formal dining space is to the right when you walk in and would also make a nice additional seating area or work space. The primary suite is in the back of the home. This home just needs your personal touch to make it a show stopper! Come see it today!
Location
State TX
County Tarrant
Direction Bowen Rd. to California Lane. East to Lucas Dr. Turn left. Home all the way down on left side of street.
Rooms
Dining Room 2
Interior
Interior Features Eat-in Kitchen, Paneling, Walk-In Closet(s)
Heating Central, Electric
Cooling Central Air
Flooring Carpet, Concrete, Vinyl
Fireplaces Number 1
Fireplaces Type Brick, Wood Burning
Appliance Disposal
Heat Source Central, Electric
Laundry Electric Dryer Hookup, Full Size W/D Area, Washer Hookup
Exterior
Garage Spaces 2.0
Fence Wood
Utilities Available Asphalt, City Sewer, City Water, Curbs, Individual Gas Meter, Individual Water Meter, Overhead Utilities
Roof Type Composition
Total Parking Spaces 2
Garage Yes
Building
Lot Description Few Trees, Interior Lot, Irregular Lot, Landscaped, Sprinkler System
Story One
Foundation Slab
Level or Stories One
Structure Type Brick,Fiber Cement
Schools
Elementary Schools Short
High Schools Arlington
School District Arlington Isd
Others
Ownership Dennis & Kathleen Gastner Liv Trust
Acceptable Financing Cash, Conventional
Listing Terms Cash, Conventional
Financing Conventional
Read Less Info
Want to know what your home might be worth? Contact us for a FREE valuation!

Our team is ready to help you sell your home for the highest possible price ASAP

©2025 North Texas Real Estate Information Systems.
Bought with Jeremy Hoffman • Peak Realty and Associates LLC






