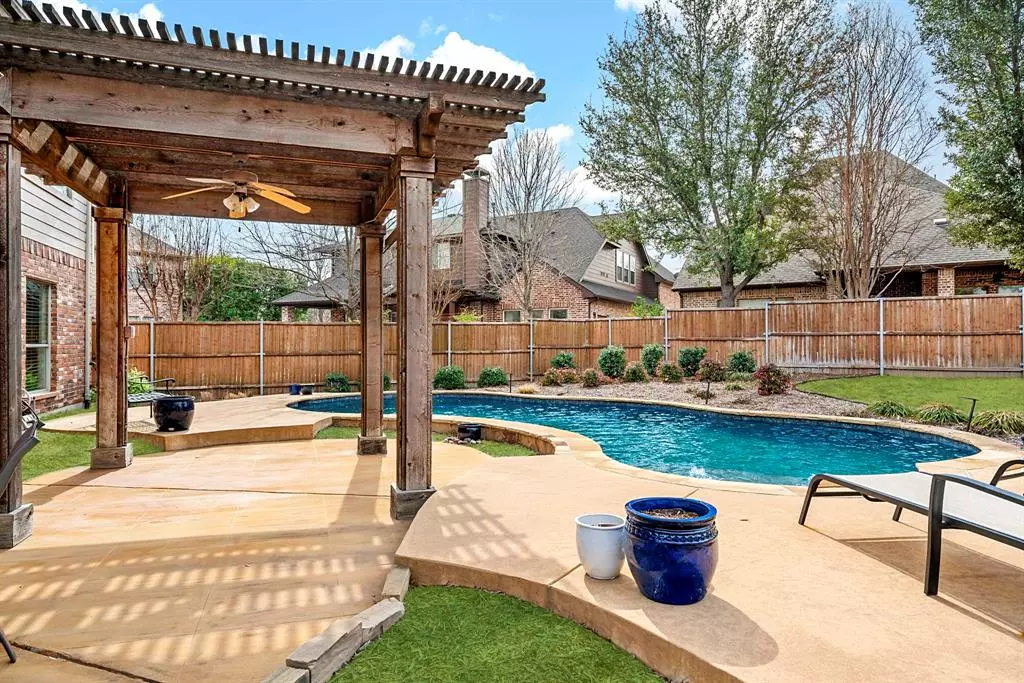$650,000
For more information regarding the value of a property, please contact us for a free consultation.
4 Beds
3 Baths
2,861 SqFt
SOLD DATE : 06/04/2024
Key Details
Property Type Single Family Home
Sub Type Single Family Residence
Listing Status Sold
Purchase Type For Sale
Square Footage 2,861 sqft
Price per Sqft $227
Subdivision Wren Creek Add Ph Ii-A
MLS Listing ID 20591742
Sold Date 06/04/24
Style Traditional
Bedrooms 4
Full Baths 3
HOA Fees $81/ann
HOA Y/N Mandatory
Year Built 2006
Lot Size 6,969 Sqft
Acres 0.16
Property Description
Beautiful, well maintained, one owner home with POOL and oversized yard in Wren Creek, Stonebridge Ranch- steps from Exemplary Wilmeth Elementary! Gorgeous hardwoods flow throughout most of downstairs and extends up the stairs. Open concept floorplan offers formal dining room or can be used as a study at the front of the home. White kitchen, it is also plumbed for gas!So much natural light filters and lots of windows to enjoy the Oasis backyard! Crown molding throughout, updated lighting as well! This unique floorplan will appeal to many who prefer the primary bedroom to be upstairs! But your Guests can still relax in the private, hard to find FIRST FLOOR SUITE W FULL BATH and closet. HUGE and Spacious Primary bedroom and en-suite bath upstairs, featuring separate vanities and frameless shower. TONS OF STORAGE. UPDATES THROUGHOUT! Gameroom is also up! Backyard is a dream! Stonebridge Ranch amenities include Tennis,Parks, Lakes with Fishing, Walking Trails, Beach Club, Aquatic Center.
Location
State TX
County Collin
Direction GPS
Rooms
Dining Room 2
Interior
Interior Features Cable TV Available, Decorative Lighting, Double Vanity, Eat-in Kitchen, Granite Counters, High Speed Internet Available, Open Floorplan, Pantry, Walk-In Closet(s)
Heating Central, Natural Gas, Zoned
Cooling Ceiling Fan(s), Central Air
Flooring Carpet, Ceramic Tile, Hardwood, Wood
Fireplaces Number 1
Fireplaces Type Gas Starter, Wood Burning Stove
Appliance Dishwasher, Disposal, Electric Cooktop, Electric Oven, Gas Water Heater, Microwave
Heat Source Central, Natural Gas, Zoned
Exterior
Exterior Feature Covered Patio/Porch, Rain Gutters, Private Yard
Garage Spaces 2.0
Fence Wood
Pool Gunite, In Ground, Pool Sweep
Utilities Available All Weather Road, City Sewer, City Water, Curbs, Individual Gas Meter, Individual Water Meter, Sidewalk, Underground Utilities
Roof Type Composition
Total Parking Spaces 2
Garage Yes
Private Pool 1
Building
Lot Description Few Trees, Interior Lot, Irregular Lot, Landscaped, Sprinkler System, Subdivision
Story Two
Foundation Slab
Level or Stories Two
Structure Type Brick,Rock/Stone
Schools
Elementary Schools Wilmeth
Middle Schools Dr Jack Cockrill
High Schools Mckinney North
School District Mckinney Isd
Others
Ownership David Davis
Acceptable Financing Cash, Conventional, VA Loan
Listing Terms Cash, Conventional, VA Loan
Financing Conventional
Read Less Info
Want to know what your home might be worth? Contact us for a FREE valuation!

Our team is ready to help you sell your home for the highest possible price ASAP

©2025 North Texas Real Estate Information Systems.
Bought with Krista Cheatham • Briggs Freeman Sotheby's Int’l






