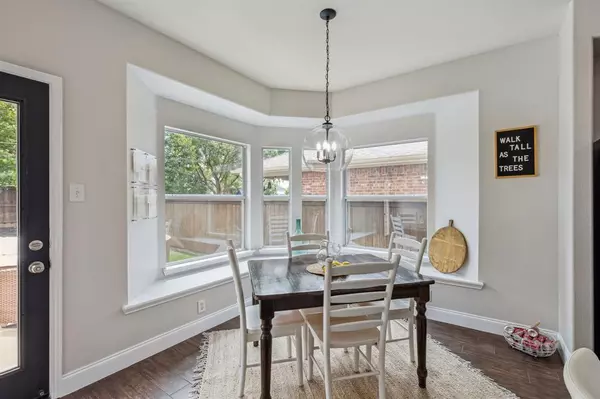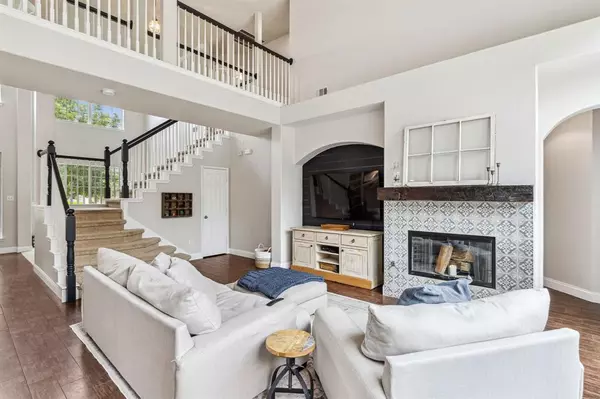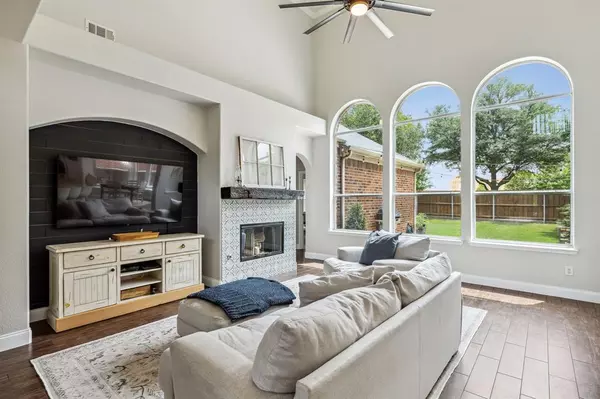$580,000
For more information regarding the value of a property, please contact us for a free consultation.
4 Beds
4 Baths
3,251 SqFt
SOLD DATE : 06/04/2024
Key Details
Property Type Single Family Home
Sub Type Single Family Residence
Listing Status Sold
Purchase Type For Sale
Square Footage 3,251 sqft
Price per Sqft $178
Subdivision Panther Creek Estates
MLS Listing ID 20601233
Sold Date 06/04/24
Bedrooms 4
Full Baths 3
Half Baths 1
HOA Fees $41/ann
HOA Y/N Mandatory
Year Built 2006
Lot Size 7,339 Sqft
Acres 0.1685
Property Description
Multiple Offers, highest and best due by Monday at noon. All offers will be presented Monday afternoon. This stunning one-owner Meritage home boasts a north-facing orientation and has been meticulously maintained with love and care. The recently remodeled kitchen is both gorgeous and functional, featuring a unique pantry that is sure to impress. Natural light floods the home, emphasizing the updated main flooring and multiple living spaces, perfect for relaxing or entertaining guests. The spacious backyard includes a raised garden and generous patio space, ideal for outdoor enjoyment. With nearby parks providing additional green space, this home truly offers a slice of paradise. Don't miss your chance to own this exceptional property – schedule a showing today!
Location
State TX
County Collin
Community Community Pool, Community Sprinkler, Park, Playground, Pool, Sidewalks
Direction Use GPS. Preston road north, east on Eldorado parkway, north on Granbury Drive, west on Corsicana Drive
Rooms
Dining Room 2
Interior
Interior Features Cable TV Available, Cathedral Ceiling(s), Chandelier, Decorative Lighting, Double Vanity, Eat-in Kitchen, Flat Screen Wiring, High Speed Internet Available, Kitchen Island, Open Floorplan, Pantry, Smart Home System, Sound System Wiring, Vaulted Ceiling(s), Walk-In Closet(s)
Heating Central, Electric, ENERGY STAR Qualified Equipment
Cooling Ceiling Fan(s), ENERGY STAR Qualified Equipment, Gas
Flooring Carpet, Ceramic Tile
Fireplaces Number 1
Fireplaces Type Den, Gas, Wood Burning
Appliance Built-in Gas Range, Dishwasher, Disposal, Gas Cooktop, Gas Oven, Gas Range, Gas Water Heater, Ice Maker, Plumbed For Gas in Kitchen, Water Softener
Heat Source Central, Electric, ENERGY STAR Qualified Equipment
Laundry Electric Dryer Hookup, Gas Dryer Hookup, Utility Room, Full Size W/D Area, Washer Hookup
Exterior
Garage Spaces 2.0
Fence Wood
Community Features Community Pool, Community Sprinkler, Park, Playground, Pool, Sidewalks
Utilities Available City Sewer, City Water, Curbs, Electricity Connected, Individual Gas Meter, Sidewalk
Roof Type Composition
Total Parking Spaces 2
Garage No
Building
Lot Description Sprinkler System, Subdivision
Story Two
Foundation Slab
Level or Stories Two
Schools
Elementary Schools Sem
Middle Schools Maus
High Schools Heritage
School District Frisco Isd
Others
Restrictions Deed
Ownership Listing agent
Acceptable Financing Cash, Conventional, FHA, VA Loan
Listing Terms Cash, Conventional, FHA, VA Loan
Financing Conventional
Read Less Info
Want to know what your home might be worth? Contact us for a FREE valuation!

Our team is ready to help you sell your home for the highest possible price ASAP

©2025 North Texas Real Estate Information Systems.
Bought with Rob Mullins • Redfin Corporation






