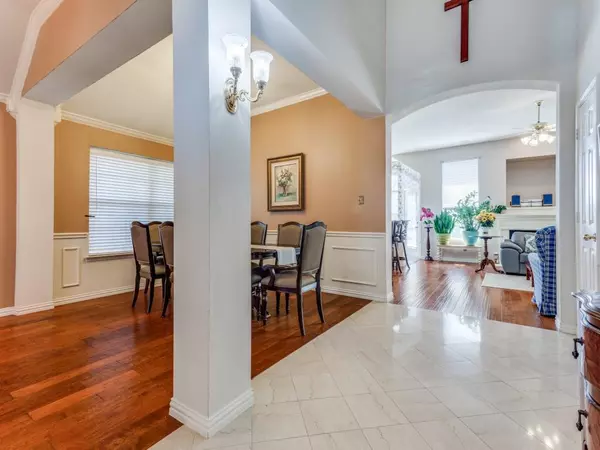$439,500
For more information regarding the value of a property, please contact us for a free consultation.
3 Beds
2 Baths
2,060 SqFt
SOLD DATE : 05/24/2024
Key Details
Property Type Single Family Home
Sub Type Single Family Residence
Listing Status Sold
Purchase Type For Sale
Square Footage 2,060 sqft
Price per Sqft $213
Subdivision Creekside Village 03
MLS Listing ID 20567375
Sold Date 05/24/24
Style Traditional
Bedrooms 3
Full Baths 2
HOA Fees $31/ann
HOA Y/N Mandatory
Year Built 1998
Annual Tax Amount $8,448
Lot Size 6,882 Sqft
Acres 0.158
Property Description
Nice and cozy, well-maintained home in a gated community. The home is located on a quiet culdesac close to major freeways. Awesome layout, extra large primary bedroom with its own fireplace, large enough for your office space. Nice hardwood floor, ceramic tile, granite countertop, plenty of space to entertain. Enclosed private backyard for mingling with friends and family. Roof, gutter, & window screens replaced in 2023. Fence re-stained in 2023. HVAC furnace coil replaced 2 yers ago. Water heater 4~5 yrs old.
Location
State TX
County Dallas
Community Community Pool, Gated, Greenbelt, Perimeter Fencing, Other
Direction This is a gated community. Please enter the subdivision via N. Shiloh Rd onto Village View Pkwy to Bonnie View Drive.
Rooms
Dining Room 2
Interior
Interior Features Cable TV Available, Decorative Lighting, Granite Counters, Kitchen Island, Pantry, Walk-In Closet(s)
Heating Central, Natural Gas
Cooling Ceiling Fan(s), Central Air, Electric
Flooring Ceramic Tile, Wood
Fireplaces Number 2
Fireplaces Type Decorative, Gas, Gas Logs
Appliance Dishwasher, Disposal, Electric Cooktop
Heat Source Central, Natural Gas
Laundry Utility Room, Full Size W/D Area
Exterior
Exterior Feature Rain Gutters
Garage Spaces 2.0
Fence Wood
Community Features Community Pool, Gated, Greenbelt, Perimeter Fencing, Other
Utilities Available City Sewer, City Water, Concrete, Curbs, Individual Gas Meter, Individual Water Meter, Sidewalk
Roof Type Composition
Total Parking Spaces 2
Garage Yes
Building
Lot Description Acreage
Story One
Foundation Slab
Level or Stories One
Structure Type Brick
Schools
Elementary Schools Choice Of School
Middle Schools Choice Of School
High Schools Choice Of School
School District Garland Isd
Others
Restrictions None
Ownership See Tax
Acceptable Financing Cash, Conventional, FHA, Texas Vet, USDA Loan, VA Loan
Listing Terms Cash, Conventional, FHA, Texas Vet, USDA Loan, VA Loan
Financing Conventional
Read Less Info
Want to know what your home might be worth? Contact us for a FREE valuation!

Our team is ready to help you sell your home for the highest possible price ASAP

©2025 North Texas Real Estate Information Systems.
Bought with Charlie Bui • eXp Realty LLC






