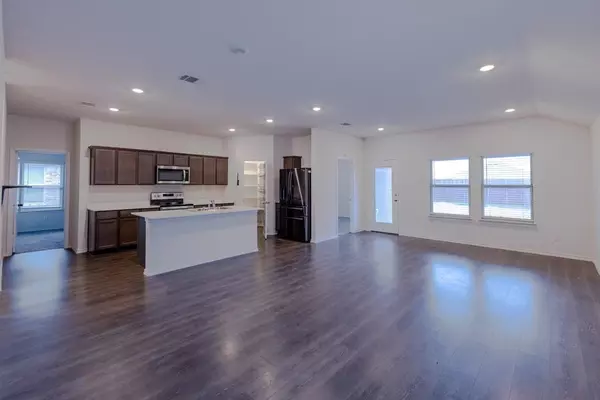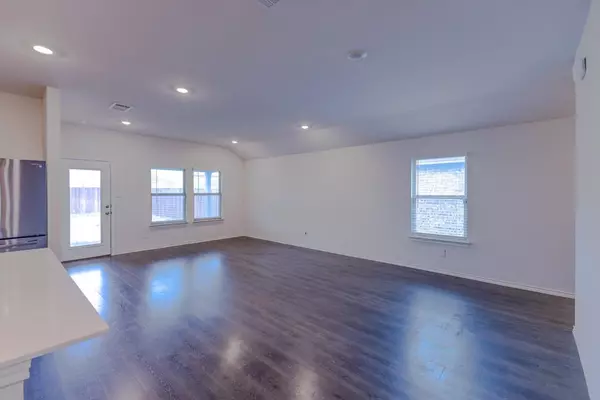$294,000
For more information regarding the value of a property, please contact us for a free consultation.
3 Beds
2 Baths
1,532 SqFt
SOLD DATE : 06/05/2024
Key Details
Property Type Single Family Home
Sub Type Single Family Residence
Listing Status Sold
Purchase Type For Sale
Square Footage 1,532 sqft
Price per Sqft $191
Subdivision Bear Crk Ranch Ph 3
MLS Listing ID 20535096
Sold Date 06/05/24
Style Traditional
Bedrooms 3
Full Baths 2
HOA Fees $32/ann
HOA Y/N Mandatory
Year Built 2021
Annual Tax Amount $7,055
Lot Size 6,534 Sqft
Acres 0.15
Property Description
Back on Market! Buyer was not approved for the loan. Located in the heart of Lancaster ISD, this 3-bedroom, 2-bathroom residence is awaiting its new owner to make it their own. A well-appointed kitchen awaits with ample cabinetry and countertop space, equipped with modern appliances. Enjoy gatherings in the open-concept living room and breakfast area, perfect for entertaining guests. Three generously sized bedrooms including a spacious primary bedroom, and two bathrooms. Includes 12 inch+ attic insulation, HVAC, insulation, thermostat, and windows designed to optimize energy efficiency. The neighborhood offers a community pool and walking trails. Don't miss the opportunity to own this beautiful new construction home. Contact us today to schedule a private tour and make this your dream home! Solar Panels assist in low energy costs and are only $112 per month.
Location
State TX
County Dallas
Community Community Dock, Community Pool, Community Sprinkler, Curbs, Jogging Path/Bike Path, Sidewalks
Direction Take I35E South to exit 412. Turn left onto Bear Creek Road approximately 3.1 miles then turn left onto Duskwood.
Rooms
Dining Room 1
Interior
Interior Features Cable TV Available, Decorative Lighting, Eat-in Kitchen, High Speed Internet Available, Kitchen Island, Open Floorplan, Pantry, Smart Home System, Walk-In Closet(s)
Heating Central, Electric
Cooling Central Air, Electric
Flooring Carpet, Ceramic Tile, Laminate
Appliance Dishwasher, Disposal, Electric Range, Microwave, Refrigerator
Heat Source Central, Electric
Laundry Electric Dryer Hookup, Utility Room, Full Size W/D Area
Exterior
Garage Spaces 2.0
Fence Wood
Community Features Community Dock, Community Pool, Community Sprinkler, Curbs, Jogging Path/Bike Path, Sidewalks
Utilities Available All Weather Road, Community Mailbox, MUD Sewer, MUD Water, Sidewalk, Underground Utilities
Roof Type Composition
Parking Type Garage Single Door, Garage, Garage Door Opener
Total Parking Spaces 2
Garage Yes
Building
Story One
Foundation Slab
Level or Stories One
Structure Type Brick
Schools
Elementary Schools West Main
Middle Schools Lancaster
High Schools Lancaster
School District Lancaster Isd
Others
Ownership Titus P Brooks
Acceptable Financing Cash, Conventional, FHA, VA Loan
Listing Terms Cash, Conventional, FHA, VA Loan
Financing Conventional
Read Less Info
Want to know what your home might be worth? Contact us for a FREE valuation!

Our team is ready to help you sell your home for the highest possible price ASAP

©2024 North Texas Real Estate Information Systems.
Bought with Darryl Campbell • Ready Real Estate LLC







