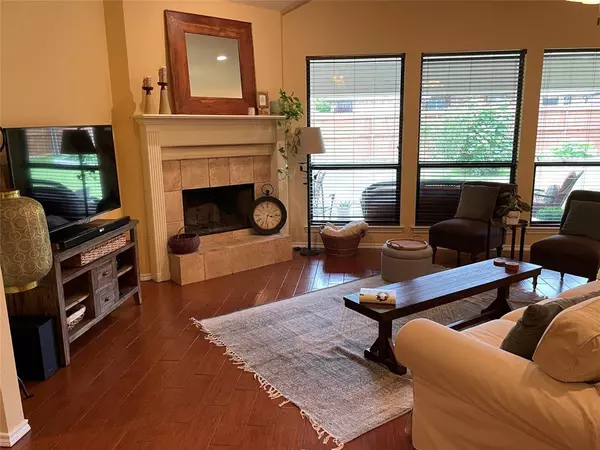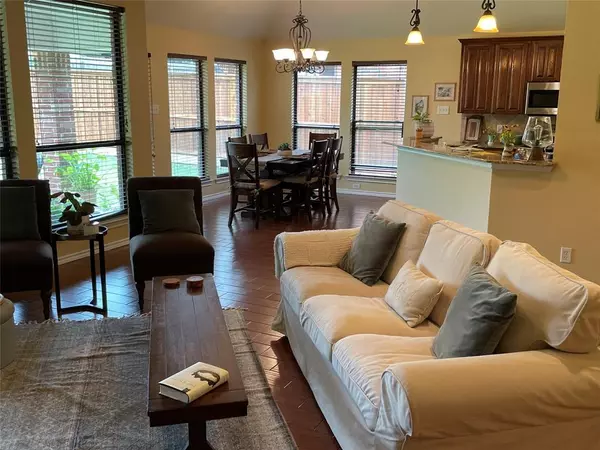$374,900
For more information regarding the value of a property, please contact us for a free consultation.
3 Beds
2 Baths
1,734 SqFt
SOLD DATE : 05/24/2024
Key Details
Property Type Single Family Home
Sub Type Single Family Residence
Listing Status Sold
Purchase Type For Sale
Square Footage 1,734 sqft
Price per Sqft $216
Subdivision Whitestone Ranch Add
MLS Listing ID 20597872
Sold Date 05/24/24
Bedrooms 3
Full Baths 2
HOA Fees $33/ann
HOA Y/N Mandatory
Year Built 2009
Annual Tax Amount $6,442
Lot Size 7,797 Sqft
Acres 0.179
Property Description
Benbrook, Whitestone Ranch under $400,000!! Charming 3, 2, cul-de-sac retreat in the serene Benbrook area. Step into an inviting floor plan designed to embrace comfort and relaxation. Open layout, home offers seamless transitions between living spaces, perfect for both entertaining and everyday living. Cozy fireplace, ideal for gathering around during chilly evenings. Living area flows effortlessly into an open kitchen. Venture outside to discover your own private oasis—a covered back patio. Whether you're enjoying morning coffee or hosting a barbecue with friends, this outdoor space is sure to become a favorite spot for making memories. Spacious master suite with bay window. This home has been enjoyed and boasts pride of ownership throughout. Desirable location, this is an opportunity not to be missed. Experience the perfect blend of comfort, convenience, and tranquility!
Please Verify all School and Measurement Info.
Location
State TX
County Tarrant
Direction From Benbrook Blvd. take Chapin School Rd. Turn left on Jerry Dunn Pkwy. Turn Left on Rolling Hills Dr. Right on Whitestone Ranch Rd. Right on Bunker Court and home is on left.
Rooms
Dining Room 1
Interior
Interior Features Double Vanity, Eat-in Kitchen, Granite Counters, High Speed Internet Available
Heating Central
Cooling Central Air
Flooring Carpet, Tile
Fireplaces Number 1
Fireplaces Type Living Room, Wood Burning
Appliance Dishwasher, Disposal, Electric Cooktop, Electric Oven, Electric Water Heater, Microwave
Heat Source Central
Laundry Electric Dryer Hookup, Full Size W/D Area, Washer Hookup
Exterior
Exterior Feature Covered Patio/Porch
Garage Spaces 2.0
Fence Back Yard, Wood
Utilities Available City Sewer, City Water, Curbs, Electricity Connected
Roof Type Composition
Parking Type Driveway, Garage Door Opener, Garage Faces Front, Garage Single Door, Kitchen Level, Side By Side
Total Parking Spaces 2
Garage Yes
Building
Lot Description Cul-De-Sac, Few Trees, Landscaped
Story One
Foundation Slab
Level or Stories One
Structure Type Brick
Schools
Elementary Schools Westpark
Middle Schools Benbrook
High Schools Benbrook
School District Fort Worth Isd
Others
Ownership Of Record
Acceptable Financing Cash, Conventional, FHA, VA Loan
Listing Terms Cash, Conventional, FHA, VA Loan
Financing Conventional
Read Less Info
Want to know what your home might be worth? Contact us for a FREE valuation!

Our team is ready to help you sell your home for the highest possible price ASAP

©2024 North Texas Real Estate Information Systems.
Bought with Austin Jordan • Keller Williams Brazos West







