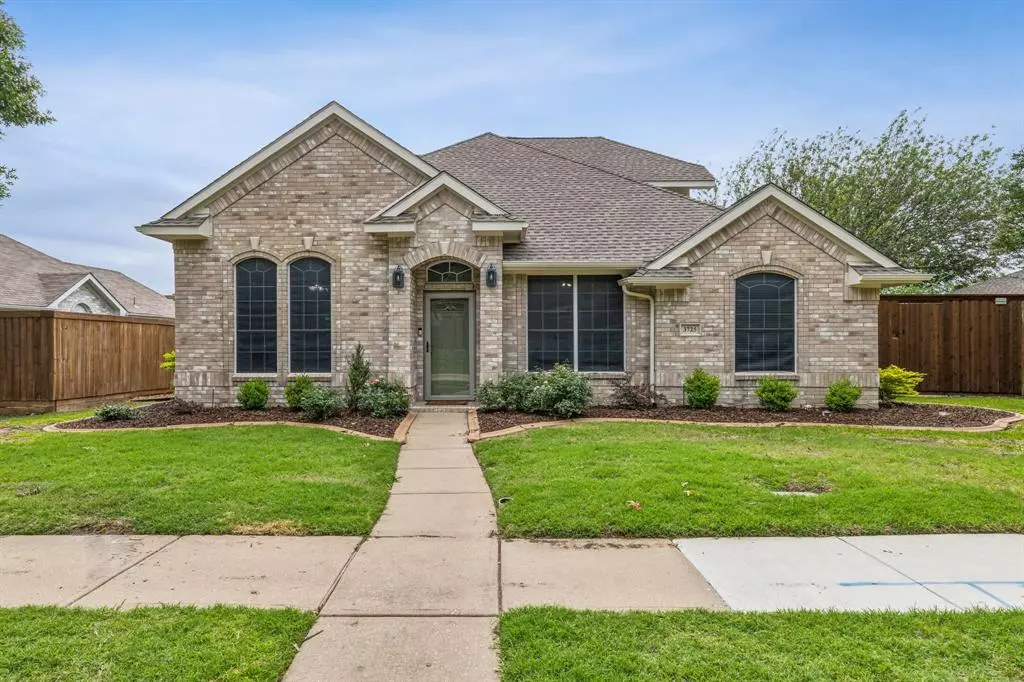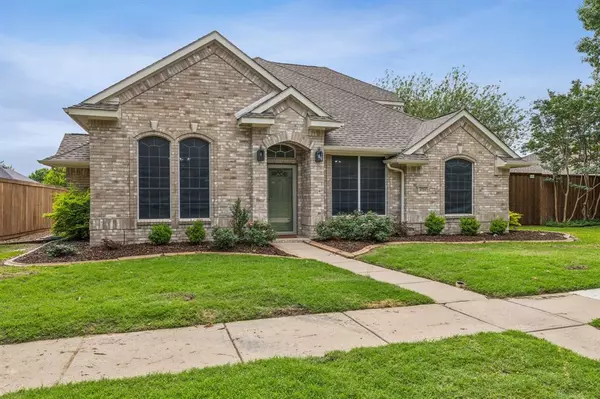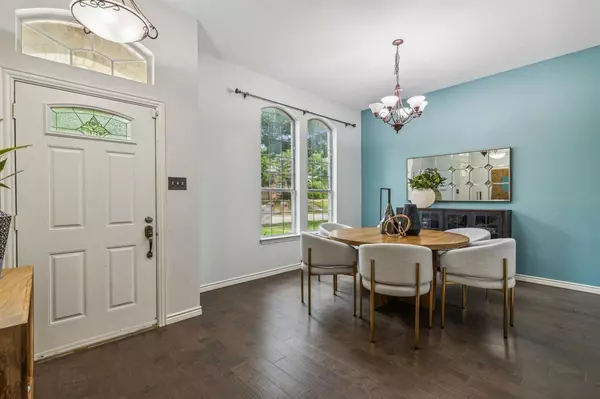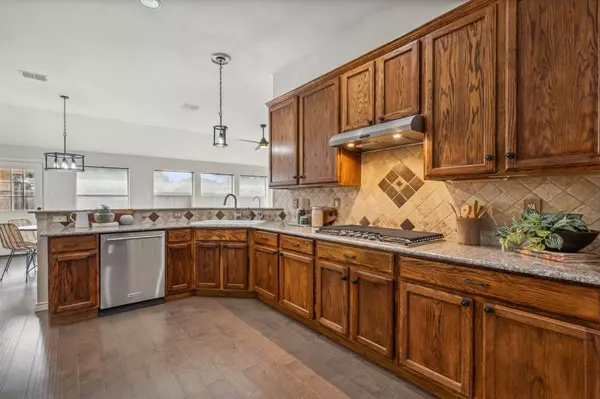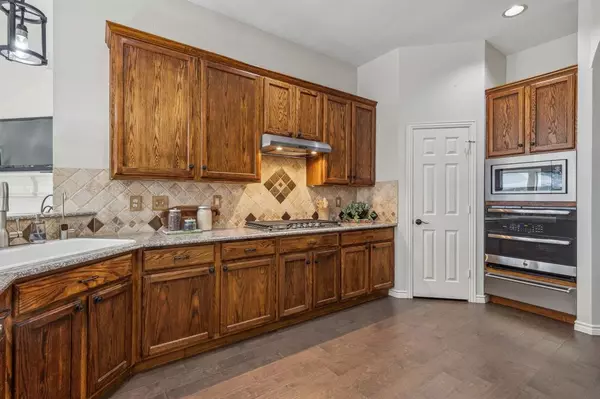$450,000
For more information regarding the value of a property, please contact us for a free consultation.
4 Beds
3 Baths
2,448 SqFt
SOLD DATE : 06/07/2024
Key Details
Property Type Single Family Home
Sub Type Single Family Residence
Listing Status Sold
Purchase Type For Sale
Square Footage 2,448 sqft
Price per Sqft $183
Subdivision Eldorado Heights Sec Ii Ph Vi
MLS Listing ID 20608899
Sold Date 06/07/24
Style Traditional
Bedrooms 4
Full Baths 3
HOA Fees $29/ann
HOA Y/N Mandatory
Year Built 1999
Annual Tax Amount $6,311
Lot Size 7,840 Sqft
Acres 0.18
Property Description
Discover modern comfort and versatility in this meticulously updated home nestled in the highly coveted Eldorado Heights community. Step inside to find a thoughtfully designed layout featuring a study and 3 bedrooms on the main level, offering both functionality and flexibility for your lifestyle. Ascend to the upper level where a bonus space awaits, complete with a full bathroom, ideal for an additional bedroom or a extra living area. Embrace culinary delights in the spacious kitchen adorned with granite countertops, premium SS appliances, 5 burner gas cooktop, dbl ovens and warming drawer. The open kitchen fosters effortless entertaining. Split floorplan creates a private retreat in the primary bedroom. The sizable backyard beckons with its endless possibilities, providing an ideal setting for children to play, pets to roam, and gatherings with loved ones. Experience the epitome of contemporary living and create cherished memories in this inviting sanctuary.
Location
State TX
County Collin
Direction From Highway 121, take S Lake Forest Dr north. Left on McKinney Ranch PKWY, Right on Gardenia. Left on Stonemoss. Right on Pinetree. House is on the right.
Rooms
Dining Room 2
Interior
Interior Features Cable TV Available, Granite Counters, High Speed Internet Available, Open Floorplan
Heating Natural Gas
Cooling Central Air, Electric
Flooring Carpet, Ceramic Tile, Wood
Fireplaces Number 1
Fireplaces Type Gas Logs, Gas Starter
Appliance Dishwasher, Disposal, Electric Oven, Gas Cooktop, Microwave, Double Oven, Plumbed For Gas in Kitchen, Refrigerator, Warming Drawer, Water Softener
Heat Source Natural Gas
Laundry Gas Dryer Hookup, Utility Room, Full Size W/D Area, Washer Hookup
Exterior
Garage Spaces 2.0
Fence Wood
Utilities Available City Sewer, City Water, Concrete, Curbs
Roof Type Composition
Total Parking Spaces 2
Garage Yes
Building
Lot Description Few Trees, Interior Lot, Landscaped, Sprinkler System
Story Two
Foundation Slab
Level or Stories Two
Structure Type Brick
Schools
Elementary Schools Jesse Mcgowen
Middle Schools Evans
High Schools Mckinney
School District Mckinney Isd
Others
Ownership see agent
Acceptable Financing Cash, Conventional, FHA, VA Loan
Listing Terms Cash, Conventional, FHA, VA Loan
Financing Conventional
Read Less Info
Want to know what your home might be worth? Contact us for a FREE valuation!

Our team is ready to help you sell your home for the highest possible price ASAP

©2025 North Texas Real Estate Information Systems.
Bought with Amir Girgis • Worth Clark Realty

