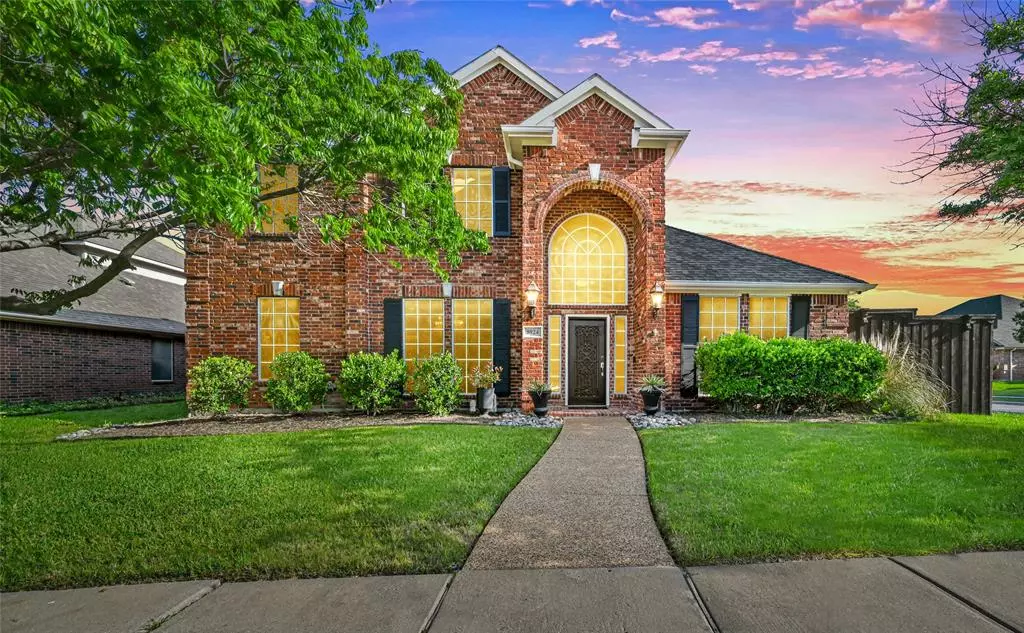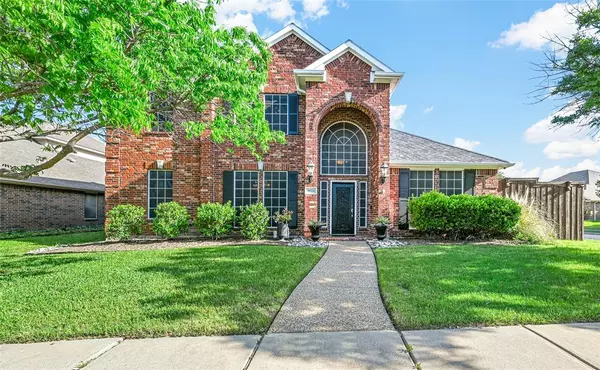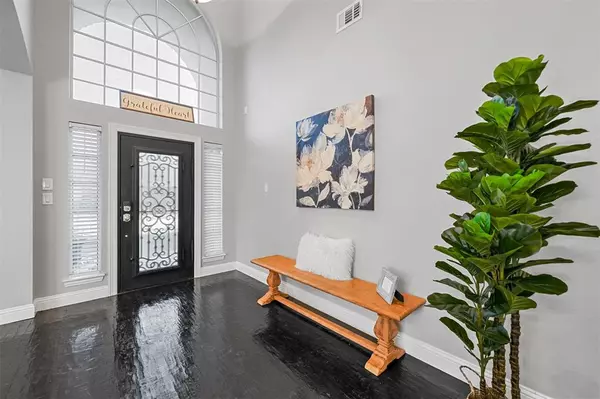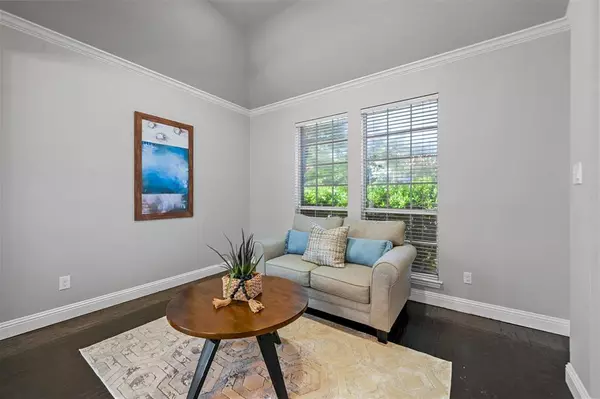$635,000
For more information regarding the value of a property, please contact us for a free consultation.
5 Beds
3 Baths
3,141 SqFt
SOLD DATE : 05/28/2024
Key Details
Property Type Single Family Home
Sub Type Single Family Residence
Listing Status Sold
Purchase Type For Sale
Square Footage 3,141 sqft
Price per Sqft $202
Subdivision Legend Bend Ph Ii
MLS Listing ID 20602615
Sold Date 05/28/24
Bedrooms 5
Full Baths 2
Half Baths 1
HOA Fees $40/ann
HOA Y/N Mandatory
Year Built 2000
Lot Size 7,313 Sqft
Acres 0.1679
Property Description
Nestled on a serene corner lot in The Colony, this immaculate two-story home boasts custom hand-scraped hardwood floors, ample space with 5 bedrooms, 2.5 baths and a large game room, all providing comfort and convenience for the whole family. The master suite is a sanctuary with a large walk-in closet, dual sinks and a full walk-in shower complemented by two Hansgrohe AIR Jet shower heads. Entertain guests in the updated kitchen and living areas or outdoors in your private oasis, complete with a sparkling pool equipped with a Wi-Fi control system. Whether you're enjoying a light swim or unwinding by the poolside, this retreat is designed for peak enjoyment. Practical updates include a 22-ft electric driveway gate ensuring security and privacy while the Whole-house steam humidifier ensures comfort throughout the year. The 2022 water heater, AC furnace & coil and pool equipment ensure efficiency and peace of mind. Welcome home to a lifestyle of comfort, convenience, and sophistication.
Location
State TX
County Denton
Community Community Pool, Curbs, Greenbelt, Jogging Path/Bike Path, Park, Pool, Sidewalks
Direction Refer to GPS.
Rooms
Dining Room 1
Interior
Interior Features Cable TV Available, Chandelier, Decorative Lighting, Double Vanity, Granite Counters, High Speed Internet Available, Open Floorplan, Pantry, Smart Home System, Walk-In Closet(s)
Heating Central, Natural Gas
Cooling Central Air, Electric
Flooring Carpet, Tile, Wood
Fireplaces Number 1
Fireplaces Type Gas, Gas Starter
Appliance Dishwasher, Gas Cooktop, Microwave, Refrigerator
Heat Source Central, Natural Gas
Laundry Electric Dryer Hookup, Utility Room, Full Size W/D Area, Washer Hookup
Exterior
Exterior Feature Covered Patio/Porch, Lighting
Garage Spaces 2.0
Fence Wood
Pool Gunite, Heated, In Ground, Pool/Spa Combo, Salt Water, Waterfall
Community Features Community Pool, Curbs, Greenbelt, Jogging Path/Bike Path, Park, Pool, Sidewalks
Utilities Available City Sewer, City Water
Roof Type Composition
Total Parking Spaces 2
Garage Yes
Private Pool 1
Building
Lot Description Corner Lot, Interior Lot, Landscaped
Story Two
Foundation Slab
Level or Stories Two
Schools
Elementary Schools Morningside
Middle Schools Griffin
High Schools The Colony
School District Lewisville Isd
Others
Ownership See Tax
Financing Conventional
Read Less Info
Want to know what your home might be worth? Contact us for a FREE valuation!

Our team is ready to help you sell your home for the highest possible price ASAP

©2025 North Texas Real Estate Information Systems.
Bought with Walker Rodas • OnDemand Realty






