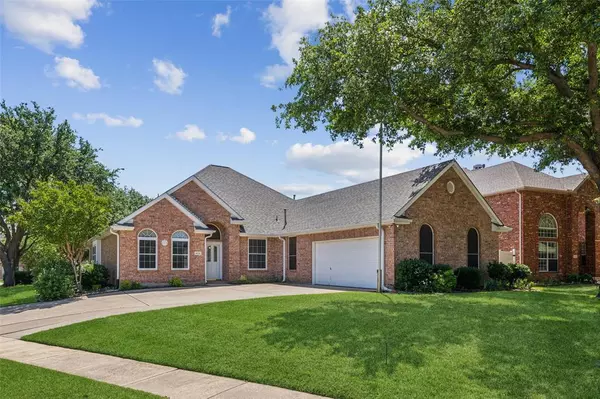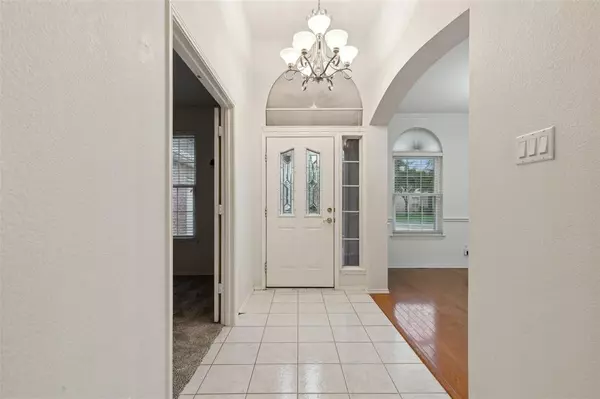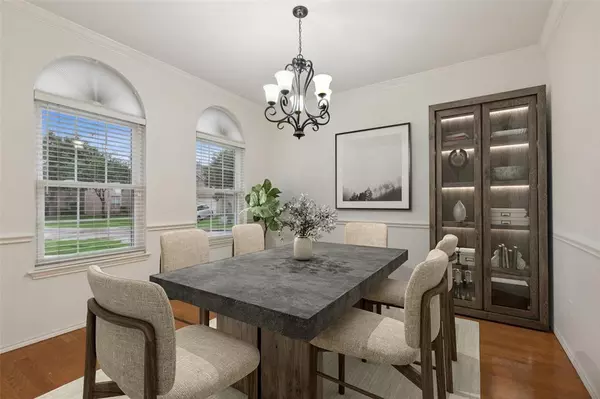$525,000
For more information regarding the value of a property, please contact us for a free consultation.
4 Beds
2 Baths
2,190 SqFt
SOLD DATE : 06/14/2024
Key Details
Property Type Single Family Home
Sub Type Single Family Residence
Listing Status Sold
Purchase Type For Sale
Square Footage 2,190 sqft
Price per Sqft $239
Subdivision Oaks Of Highland Village
MLS Listing ID 20616631
Sold Date 06/14/24
Style Traditional
Bedrooms 4
Full Baths 2
HOA Y/N None
Year Built 1997
Annual Tax Amount $7,483
Lot Size 0.279 Acres
Acres 0.279
Property Description
Welcome to your new home in the Oaks of Highland Village! This beautiful and spacious home sits proudly on a large corner lot, offering ample space for all your needs. Flooded with natural light, the interior boasts elegant quartz countertops, creating a perfect canvas for your decorating dreams. With 4 beds and 2 baths, there's plenty of room for family and guests. The 2.5 car garage provides ample parking and storage, while a handy storage shed in the backyard keeps things organized. Nestled in a sought-after neighborhood, you'll enjoy easy access to shopping, restaurants, schools, and more. Don't let this fantastic opportunity slip away—schedule your viewing today!
Location
State TX
County Denton
Direction West of I-35, Head west on Justin Rd Turn right on N Garden Ridge Blvd Turn left on Brazos Blvd Continue straight to stay on Brazos Blvd Turn left on Patricia Ln Destination will be on the Right.
Rooms
Dining Room 2
Interior
Interior Features Cable TV Available, Decorative Lighting, Eat-in Kitchen, Flat Screen Wiring, Granite Counters, High Speed Internet Available, Open Floorplan, Walk-In Closet(s)
Heating Central, Fireplace(s), Natural Gas
Cooling Ceiling Fan(s), Central Air, Electric
Flooring Carpet, Ceramic Tile, Hardwood
Fireplaces Number 1
Fireplaces Type Brick, Gas, Gas Logs, Living Room
Appliance Dishwasher, Disposal, Electric Cooktop, Electric Oven, Gas Water Heater, Microwave, Water Softener
Heat Source Central, Fireplace(s), Natural Gas
Laundry Electric Dryer Hookup, Utility Room, Full Size W/D Area, Washer Hookup
Exterior
Exterior Feature Rain Gutters
Garage Spaces 2.0
Fence Gate, Privacy, Vinyl
Utilities Available Cable Available, City Sewer, City Water, Co-op Electric, Community Mailbox, Electricity Available, Electricity Connected, Individual Gas Meter, Individual Water Meter, Natural Gas Available
Roof Type Composition
Parking Type Garage, Garage Door Opener, Garage Faces Front, Oversized, Secured, Storage, Workshop in Garage
Total Parking Spaces 2
Garage Yes
Building
Lot Description Corner Lot, Interior Lot, Landscaped, Level, Lrg. Backyard Grass, Sprinkler System, Subdivision
Story One
Foundation Slab
Level or Stories One
Structure Type Brick
Schools
Elementary Schools Highland Village
Middle Schools Briarhill
High Schools Marcus
School District Lewisville Isd
Others
Restrictions No Known Restriction(s)
Ownership On File
Acceptable Financing Cash, Conventional, FHA, VA Loan
Listing Terms Cash, Conventional, FHA, VA Loan
Financing Conventional
Read Less Info
Want to know what your home might be worth? Contact us for a FREE valuation!

Our team is ready to help you sell your home for the highest possible price ASAP

©2024 North Texas Real Estate Information Systems.
Bought with Davis Scott • Nail and Key







