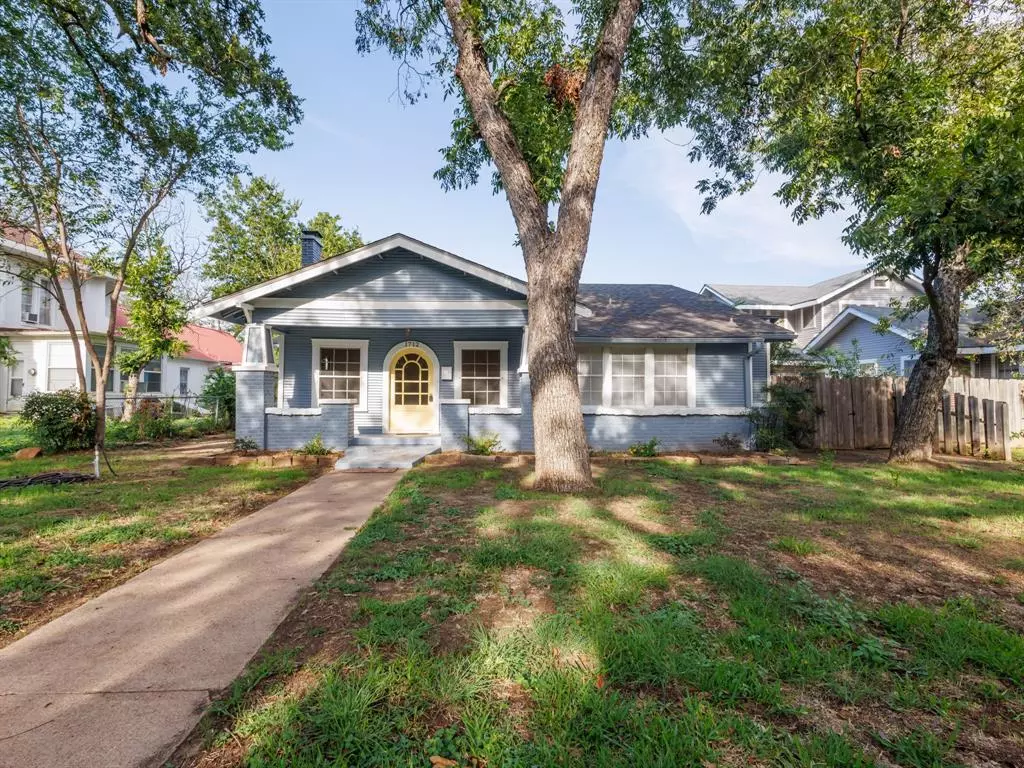$279,900
For more information regarding the value of a property, please contact us for a free consultation.
4 Beds
3 Baths
2,222 SqFt
SOLD DATE : 06/14/2024
Key Details
Property Type Single Family Home
Sub Type Single Family Residence
Listing Status Sold
Purchase Type For Sale
Square Footage 2,222 sqft
Price per Sqft $125
Subdivision D S Camp Blk
MLS Listing ID 20437837
Sold Date 06/14/24
Style Traditional
Bedrooms 4
Full Baths 3
HOA Y/N None
Annual Tax Amount $4,380
Lot Size 0.260 Acres
Acres 0.26
Property Description
Ever dreamed of residing in a charming meticulously updated historical residence, once graced by influential city leaders. Your dream awaits you as you step through the yellow front of this stunning move-in-ready 4 bdrm, 3 baths home with a spacious 2 car garage and delightful screened-in patio. 2023 upgrades include the roof & gutters replaced, windows replaced, electric stove and dishwasher added, luxury plank flooring & tiled bathrooms, and fresh coat of paint both inside and out. The kitchen is a gen, featuring ample cabinetry, built-in desk, pantry with convenient pull-out shelves, & a handy pot filler. One bedroom boasts a generous loft that could easily serve as a hobby room or child's play area. The primary suite offers a walk-in-closet, a generously sized jetted tub for ultimate relaxation, a separate shower, & double vanity. The utility room is spaciously designed for a freezer and additional storage. The property is not subject to historical designation. Call Today!
Location
State TX
County Brown
Direction From Austin Ave turn northeast on Ave J then left on Vincent - house on the right
Rooms
Dining Room 2
Interior
Interior Features Built-in Features, Cable TV Available, Cathedral Ceiling(s), High Speed Internet Available, Loft, Tile Counters, Vaulted Ceiling(s), Walk-In Closet(s)
Heating Central, Electric, Natural Gas
Cooling Attic Fan, Ceiling Fan(s), Central Air, Electric
Flooring Luxury Vinyl Plank, Tile
Fireplaces Number 1
Fireplaces Type Gas Logs, Living Room
Appliance Dishwasher, Disposal, Electric Range, Electric Water Heater, Gas Water Heater, Microwave, Vented Exhaust Fan
Heat Source Central, Electric, Natural Gas
Laundry Electric Dryer Hookup, Utility Room, Full Size W/D Area, Washer Hookup
Exterior
Exterior Feature Covered Patio/Porch, Private Yard
Garage Spaces 2.0
Fence Chain Link, Fenced, Wood
Utilities Available Alley, City Sewer, City Water, Electricity Connected, Natural Gas Available
Roof Type Composition,Shingle
Total Parking Spaces 2
Garage Yes
Building
Lot Description Few Trees, Interior Lot
Story One and One Half
Foundation Pillar/Post/Pier, Slab
Level or Stories One and One Half
Schools
Elementary Schools East
Middle Schools Brownwood
High Schools Brownwood
School District Brownwood Isd
Others
Restrictions No Known Restriction(s)
Ownership Jones Enterprises
Acceptable Financing Cash, Conventional
Listing Terms Cash, Conventional
Financing Conventional
Read Less Info
Want to know what your home might be worth? Contact us for a FREE valuation!

Our team is ready to help you sell your home for the highest possible price ASAP

©2025 North Texas Real Estate Information Systems.
Bought with Sheri Wells • KWSynergy






