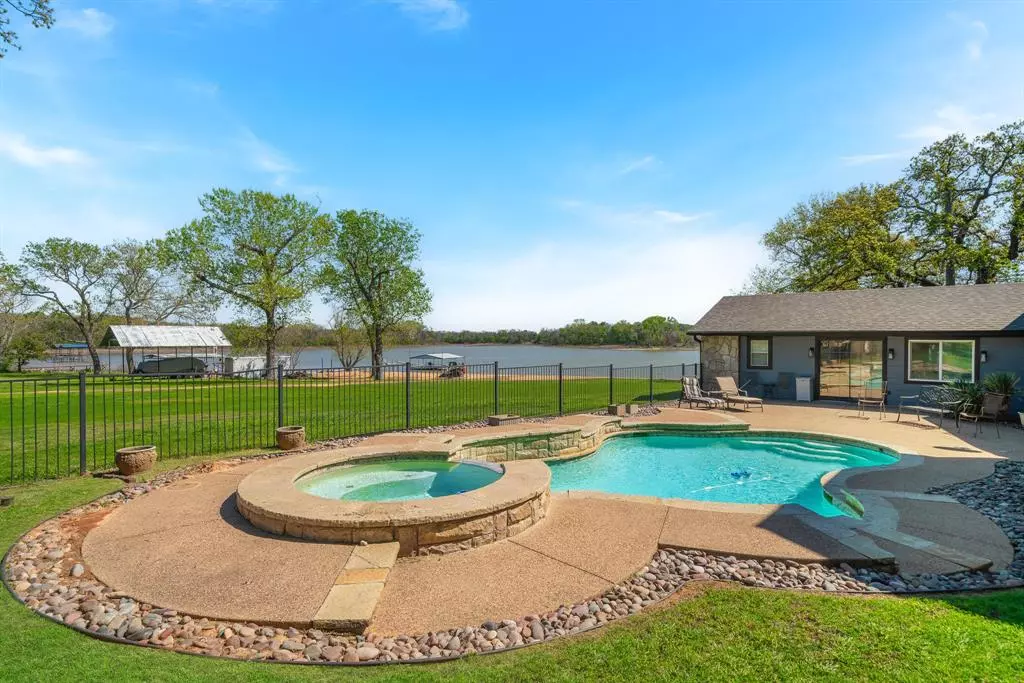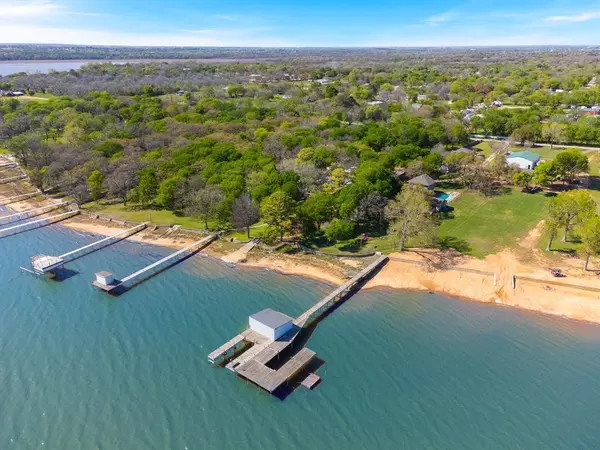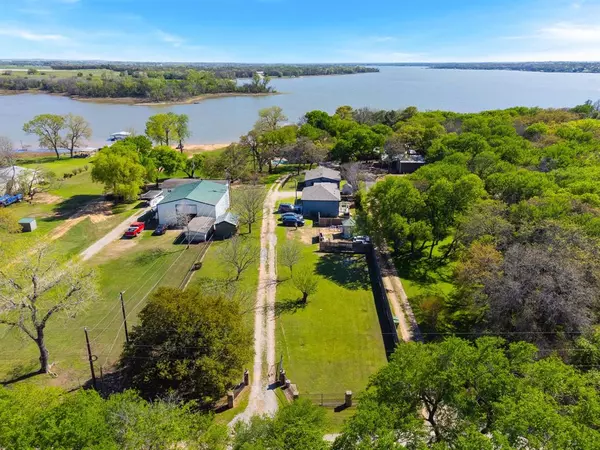$1,549,900
For more information regarding the value of a property, please contact us for a free consultation.
6 Beds
7 Baths
3,840 SqFt
SOLD DATE : 06/13/2024
Key Details
Property Type Single Family Home
Sub Type Single Family Residence
Listing Status Sold
Purchase Type For Sale
Square Footage 3,840 sqft
Price per Sqft $403
Subdivision Newark Beach Estates
MLS Listing ID 20537243
Sold Date 06/13/24
Bedrooms 6
Full Baths 6
Half Baths 1
HOA Y/N None
Year Built 1980
Annual Tax Amount $12,732
Lot Size 1.263 Acres
Acres 1.263
Property Description
Lakefront with 3 homes on 1.25 acres! Total-6 bdrms, 3 kitchens, 7 bthrms. This estate comes with over 100 feet of water frontage on the main body of Eagle Mtn. Lake. The main home is approx. 3840 sf, 3 bdrm, with a game room, 2 living, & beautiful pool with hot tub. Second home is approx. 1080 sf, 2 bdrm, 1.5 bath, with living room and full kitchen. Third home is approx. 1160 sf with 1 bedroom, 1 bath, living room, and full open kitchen. The property is fenced & gated, metal shop for your hobbies, a boat dock with a covered boat house and electric boat lift, stunning lake views & sunsets. Waterline is a sandy walk-in bottom, huge shade trees, & stunning view of the lake, an in-person visit is essential to fully appreciate its assets. It's perfect for entertaining, short-term rental venture, or multi-family living. Outside of city limits & no HOA promises privacy & flexibility, & near the community boat ramp for easy launching! All information to be verified by buyer.
Location
State TX
County Wise
Community Boat Ramp
Direction FM 718 - South on McCanne St. - Right on Rogers Rd. - Left on Marshal Rd.
Rooms
Dining Room 4
Interior
Interior Features Built-in Features, Built-in Wine Cooler, Cable TV Available, Cathedral Ceiling(s), Chandelier, Decorative Lighting, Eat-in Kitchen, Granite Counters, Kitchen Island, Natural Woodwork, Sound System Wiring, Vaulted Ceiling(s), Walk-In Closet(s), Wet Bar
Heating Central, Electric, Fireplace(s), Heat Pump, Propane, Zoned
Cooling Ceiling Fan(s), Central Air
Flooring Tile
Fireplaces Number 1
Fireplaces Type Blower Fan, Gas, Living Room, Stone, Wood Burning
Appliance Dishwasher, Disposal, Gas Cooktop, Gas Range, Microwave, Plumbed For Gas in Kitchen
Heat Source Central, Electric, Fireplace(s), Heat Pump, Propane, Zoned
Laundry In Hall, Full Size W/D Area, On Site
Exterior
Exterior Feature Boat Slip, Covered Deck, Dock, Dog Run, Rain Gutters, Storage
Carport Spaces 2
Fence Back Yard, Fenced, Gate, High Fence, Metal, Partial Cross, Privacy, Wood, Wrought Iron
Pool Fenced, Gunite, In Ground, Outdoor Pool, Separate Spa/Hot Tub, Water Feature, Waterfall
Community Features Boat Ramp
Utilities Available Electricity Connected, Outside City Limits, Private Sewer, Private Water, Propane, Septic, Unincorporated, Well
Waterfront Description Dock – Enclosed,Lake Front – Main Body,Personal Watercraft Lift,Retaining Wall – Concrete,Water Board Authority – Private
Roof Type Composition
Total Parking Spaces 2
Garage No
Private Pool 1
Building
Lot Description Acreage, Lrg. Backyard Grass, Many Trees, Sprinkler System, Water/Lake View, Waterfront
Story Two
Foundation Slab
Level or Stories Two
Schools
Elementary Schools Sevenhills
Middle Schools Chisholmtr
High Schools Northwest
School District Northwest Isd
Others
Acceptable Financing 1031 Exchange, Cash, Conventional, Not Assumable, VA Loan
Listing Terms 1031 Exchange, Cash, Conventional, Not Assumable, VA Loan
Financing Conventional
Special Listing Condition Aerial Photo, Agent Related to Owner, Verify Flood Insurance, Verify Tax Exemptions
Read Less Info
Want to know what your home might be worth? Contact us for a FREE valuation!

Our team is ready to help you sell your home for the highest possible price ASAP

©2025 North Texas Real Estate Information Systems.
Bought with Brandon Werst • Keller Williams Lonestar DFW






