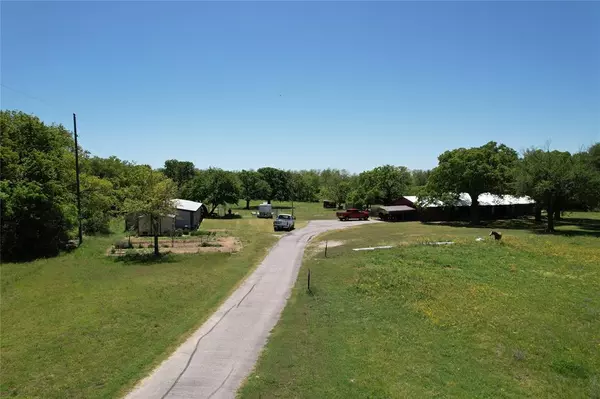$395,000
For more information regarding the value of a property, please contact us for a free consultation.
4 Beds
3 Baths
2,631 SqFt
SOLD DATE : 06/14/2024
Key Details
Property Type Single Family Home
Sub Type Single Family Residence
Listing Status Sold
Purchase Type For Sale
Square Footage 2,631 sqft
Price per Sqft $150
Subdivision I Plumlee 852
MLS Listing ID 20584578
Sold Date 06/14/24
Style Traditional
Bedrooms 4
Full Baths 3
HOA Y/N None
Year Built 1978
Annual Tax Amount $4,688
Lot Size 17.000 Acres
Acres 17.0
Property Description
Beautiful and spacious brick home on 17+- acres. Staring in the kitchen: with quartz countertops, ample cabinet space, farmhouse sink, stainless appliances, two pantries and a breakfast bar. Adjacent is the dining room with a nook featuring additional cabinet and countertop, as well as custom lighting fixtures. The dining room opens up to the living area, both spacious and comfortable and featuring the wood burning fireplace set in a brick accent wall. Down the hall are the 2nd and 3rd bedrooms, both good sized and adjacent to full bathroom. Next is the primary bedroom & ensuite bathroom, with custom dual sink vanity, walk in shower and walk in closet. Also a 4th bedroom, utility room, 3rd bath and two car garage. Property is on the edge of town but feels like the country. The shop & attached barn could be used for any number of projects or for animals. Also a portable building, playhouse, stock tank and a water well. The remainder of the acreage is fenced and suitable for horses.
Location
State TX
County Eastland
Direction From intersection of HWY 6 and Kent Street, proceed northwest on HWY 6. Just over a half a mile, property is on left. Sign at gate.
Rooms
Dining Room 1
Interior
Interior Features Decorative Lighting, Eat-in Kitchen, High Speed Internet Available, Open Floorplan, Walk-In Closet(s)
Heating Central, Electric, Fireplace(s)
Cooling Ceiling Fan(s), Central Air, Electric
Flooring Carpet
Fireplaces Number 1
Fireplaces Type Blower Fan, Brick, Wood Burning
Appliance Dishwasher, Electric Oven, Electric Range, Refrigerator
Heat Source Central, Electric, Fireplace(s)
Laundry Electric Dryer Hookup, Utility Room, Washer Hookup
Exterior
Exterior Feature Covered Patio/Porch, Garden(s)
Garage Spaces 2.0
Carport Spaces 2
Fence Barbed Wire, Wire
Utilities Available All Weather Road, Asphalt, City Water, Electricity Connected, Phone Available, Septic, Well
Roof Type Metal
Street Surface Asphalt
Parking Type Garage Single Door, Additional Parking, Asphalt, Carport
Total Parking Spaces 4
Garage Yes
Building
Lot Description Acreage, Agricultural, Few Trees, Oak, Pasture, Tank/ Pond
Story One
Foundation Slab
Level or Stories One
Structure Type Brick
Schools
Elementary Schools Maxfield
Middle Schools Gorman
High Schools Gorman
School District Gorman Isd
Others
Restrictions No Known Restriction(s)
Ownership Winter
Acceptable Financing Cash, Conventional, FHA
Listing Terms Cash, Conventional, FHA
Financing VA
Read Less Info
Want to know what your home might be worth? Contact us for a FREE valuation!

Our team is ready to help you sell your home for the highest possible price ASAP

©2024 North Texas Real Estate Information Systems.
Bought with Sandra Hemmerling • RE/MAX Trinity







