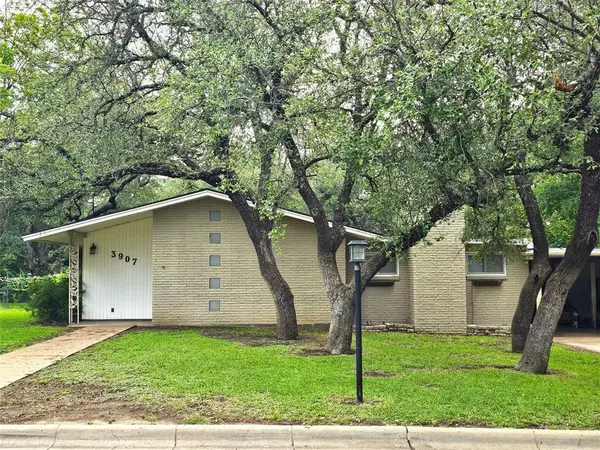$249,900
For more information regarding the value of a property, please contact us for a free consultation.
3 Beds
2 Baths
1,814 SqFt
SOLD DATE : 06/14/2024
Key Details
Property Type Single Family Home
Sub Type Single Family Residence
Listing Status Sold
Purchase Type For Sale
Square Footage 1,814 sqft
Price per Sqft $137
Subdivision Oakdale Acres
MLS Listing ID 20606272
Sold Date 06/14/24
Bedrooms 3
Full Baths 2
HOA Y/N None
Year Built 1957
Annual Tax Amount $3,697
Lot Size 0.400 Acres
Acres 0.4
Property Description
BACKYARD OASIS describes this immaculate home located in a very desirable area in south Brownwood! Home sits among towering shade trees with huge privacy-fenced backyard, quaint stone pathway, covered deck, 2 storage buildings (one with electricity) & a sprinkler system! Formal living area with big picture window boasts lots of natural light. Also, it features a huge family room with plenty of room for a living & formal dining area & don't forget that pool table for the kids! Galley kitchen has quartz countertops & tons of storage with pull-out drawers for easy access! Cut-out window above the sink overlooking the family room keeps you in the loop with the fam while working in the kitchen! All 3 bedrooms have built-in closets with cabinets & drawers. Guest bath has nice tiled walk-in shower; master bath hosts a deep soaking tub to relax in after a hard day. Sit out on your deck & enjoy your morning coffee in the peaceful park-like setting! Call today to see this unique home!
Location
State TX
County Brown
Direction GO OUT AUSTIN AVE. TOWARD INDIAN CREEK. TAKE A LEFT AT REDLIGHT AT INDIAN CREEK RD. (OAK TRAIL); TURN IMMEDIATE RIGHT AND VERE TO THE LEFT ON OAKDALE DRIVE. SIGN ON THE RIGHT.
Rooms
Dining Room 1
Interior
Interior Features Built-in Features, Granite Counters, Open Floorplan, Pantry
Heating Central, Natural Gas
Cooling Ceiling Fan(s), Central Air, Electric
Flooring Carpet, Ceramic Tile, Laminate
Fireplaces Number 1
Fireplaces Type Living Room, Wood Burning
Appliance Dishwasher, Electric Range, Microwave
Heat Source Central, Natural Gas
Laundry Utility Room
Exterior
Exterior Feature Covered Patio/Porch, Rain Gutters, Lighting, Storage
Carport Spaces 2
Fence Chain Link, Wood
Utilities Available City Sewer, City Water
Roof Type Composition
Parking Type Driveway
Total Parking Spaces 2
Garage No
Building
Lot Description Interior Lot, Lrg. Backyard Grass, Many Trees, Sprinkler System
Story One
Foundation Slab
Level or Stories One
Structure Type Brick,Wood
Schools
Elementary Schools Woodlandht
High Schools Brownwood
School District Brownwood Isd
Others
Restrictions No Known Restriction(s)
Ownership CLARENCE AND LIBBY HOBBS
Acceptable Financing Cash, Conventional, FHA, USDA Loan, VA Loan
Listing Terms Cash, Conventional, FHA, USDA Loan, VA Loan
Financing Cash
Read Less Info
Want to know what your home might be worth? Contact us for a FREE valuation!

Our team is ready to help you sell your home for the highest possible price ASAP

©2024 North Texas Real Estate Information Systems.
Bought with Cathryn Davis • Texas Goldstar Real Estate







