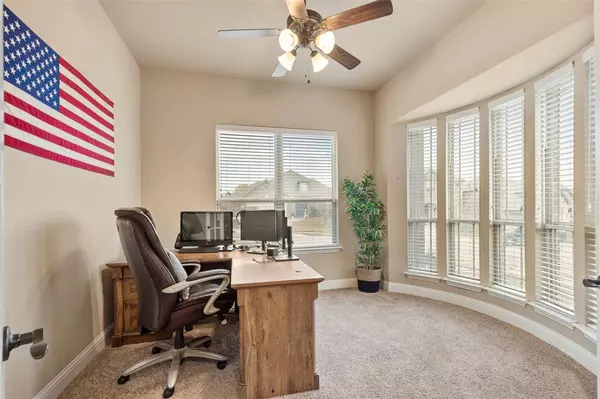$365,000
For more information regarding the value of a property, please contact us for a free consultation.
4 Beds
3 Baths
2,457 SqFt
SOLD DATE : 06/13/2024
Key Details
Property Type Single Family Home
Sub Type Single Family Residence
Listing Status Sold
Purchase Type For Sale
Square Footage 2,457 sqft
Price per Sqft $148
Subdivision Stonegate Manor Ph 3
MLS Listing ID 20495315
Sold Date 06/13/24
Style Traditional
Bedrooms 4
Full Baths 3
HOA Y/N None
Year Built 2017
Annual Tax Amount $7,978
Lot Size 8,755 Sqft
Acres 0.201
Property Description
Welcome to your dream home with NO HOA! Nestled on a corner lot, this property boasts 4 bedrooms, 3 full bathrooms, 2 living areas, and an office! Open concept floorplan creates an inviting atmosphere perfect for entertaining. The kitchen features stainless steel appliances, granite countertops, and a walk-in pantry. Master features a walk-in closet, anon-suite bath with a separate shower and tub. Two spacious living areas ensure ample room for relaxation and leisure, accommodating both casual hangouts and more formal occasions. Large windows flood the interiors with natural light, enhancing the warmth and charm of the home. Step outside onto the covered back porch, where you can unwind and enjoy the tranquility of your expansive backyard. The corner lot offers privacy and the perfect setting for outdoor activities. This home qualifies for an assumable VA Loan, is USDA-eligible, and is eligible for a grant for up to $5,000!
Location
State TX
County Johnson
Direction Take I-35W S to Interstate 35 Frontage Rd in Alvarado. Take exit 26A from I-35W S, Turn left onto US-67 N, Turn left onto N Cummings Dr., Turn left onto Estates Blvd, Turn left at the 1st cross street onto Charles Dr, Charles Dr turns right and becomes Lakeview Dr., Turn right onto Valverde Ln
Rooms
Dining Room 1
Interior
Interior Features Cable TV Available, Eat-in Kitchen, Flat Screen Wiring, Granite Counters, High Speed Internet Available, Kitchen Island, Open Floorplan, Pantry, Walk-In Closet(s)
Heating Central, Electric
Cooling Ceiling Fan(s), Central Air, Electric
Flooring Carpet, Ceramic Tile
Appliance Dishwasher, Disposal, Electric Cooktop, Electric Oven, Electric Water Heater, Microwave
Heat Source Central, Electric
Laundry Electric Dryer Hookup, Utility Room, Full Size W/D Area
Exterior
Exterior Feature Covered Patio/Porch
Garage Spaces 2.0
Fence Wood
Utilities Available Cable Available, City Sewer, City Water
Roof Type Composition
Total Parking Spaces 2
Garage Yes
Building
Lot Description Corner Lot
Story Two
Foundation Slab
Level or Stories Two
Structure Type Brick
Schools
Elementary Schools Alvarado N
High Schools Alvarado
School District Alvarado Isd
Others
Ownership Dustin & Leticia Flores
Financing Conventional
Read Less Info
Want to know what your home might be worth? Contact us for a FREE valuation!

Our team is ready to help you sell your home for the highest possible price ASAP

©2025 North Texas Real Estate Information Systems.
Bought with Jordan Davis • Keller Williams Lonestar DFW






