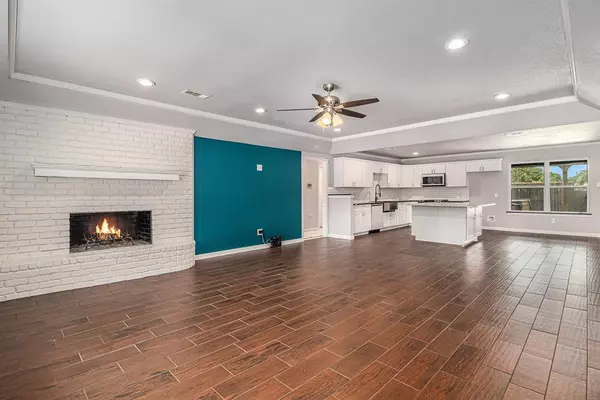$400,000
For more information regarding the value of a property, please contact us for a free consultation.
3 Beds
2 Baths
1,731 SqFt
SOLD DATE : 06/18/2024
Key Details
Property Type Single Family Home
Sub Type Single Family Residence
Listing Status Sold
Purchase Type For Sale
Square Footage 1,731 sqft
Price per Sqft $231
Subdivision Ranch Country Estates
MLS Listing ID 20611869
Sold Date 06/18/24
Style Traditional
Bedrooms 3
Full Baths 2
HOA Y/N None
Year Built 1979
Annual Tax Amount $5,382
Lot Size 10,297 Sqft
Acres 0.2364
Property Description
This stunning property, having undergone a complete remodel, now offers a haven of modern luxury. With a new roof and HVAC system in place, peace of mind is guaranteed for years to come. Step into the kitchen, where the latest appliances complement exquisite two-tone granite countertops and an impressive oversized center island. Numerous thoughtful upgrades include wiring for flat-screen TVs in all bedrooms and the living area. After a long day, unwind in the luxurious hot tub, or bask in the serenity of the picture-perfect outdoor area on a leisurely afternoon. The expansive yard beckons with endless possibilities for relaxation and entertainment. A spacious shed, meticulous landscaping, and lush sod combine to create an immaculate outdoor oasis. Additionally, new wiring, a rebuilt fireplace and chimney, new windows, and extra driveway space further elevate the home's appeal.
Location
State TX
County Tarrant
Community Curbs, Sidewalks
Direction N. Main St. to Wall Price Keller Rd Turn onto Western Trail then Turn right onto Shawnee Trail
Rooms
Dining Room 1
Interior
Interior Features Cable TV Available, Decorative Lighting, Double Vanity, Eat-in Kitchen, Flat Screen Wiring, Granite Counters, High Speed Internet Available, Kitchen Island, Open Floorplan, Walk-In Closet(s)
Heating Electric, Fireplace(s), Heat Pump
Cooling Ceiling Fan(s), Central Air
Flooring Carpet, Tile
Fireplaces Number 1
Fireplaces Type Decorative, Wood Burning
Equipment None
Appliance Dishwasher, Disposal, Dryer, Electric Cooktop, Electric Range, Microwave, Washer
Heat Source Electric, Fireplace(s), Heat Pump
Laundry Electric Dryer Hookup, Full Size W/D Area
Exterior
Exterior Feature Covered Patio/Porch, Rain Gutters, Private Yard
Garage Spaces 2.0
Fence Back Yard, Privacy, Wood
Community Features Curbs, Sidewalks
Utilities Available Cable Available, City Sewer, City Water, Electricity Connected, Sidewalk, Underground Utilities
Roof Type Composition,Shingle
Parking Type Driveway, Garage, Garage Door Opener, Garage Faces Front
Total Parking Spaces 2
Garage Yes
Building
Lot Description Landscaped
Story One
Foundation Slab
Level or Stories One
Structure Type Brick
Schools
Elementary Schools Freedom
Middle Schools Hillwood
High Schools Central
School District Keller Isd
Others
Restrictions Deed
Ownership See Remarks
Acceptable Financing Cash, Conventional, FHA, VA Loan
Listing Terms Cash, Conventional, FHA, VA Loan
Financing Cash
Read Less Info
Want to know what your home might be worth? Contact us for a FREE valuation!

Our team is ready to help you sell your home for the highest possible price ASAP

©2024 North Texas Real Estate Information Systems.
Bought with Reuben Riojas • United Real Estate DFW







