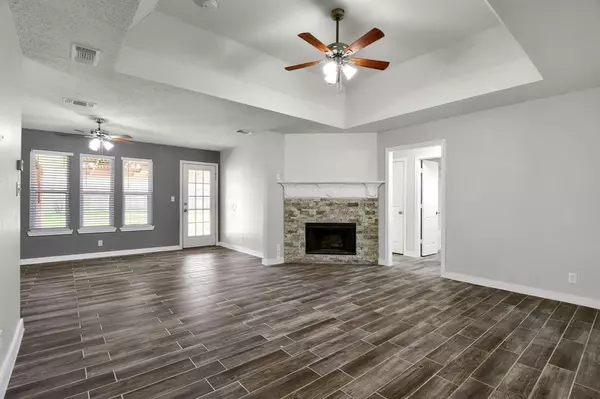$285,000
For more information regarding the value of a property, please contact us for a free consultation.
3 Beds
2 Baths
1,560 SqFt
SOLD DATE : 06/18/2024
Key Details
Property Type Single Family Home
Sub Type Single Family Residence
Listing Status Sold
Purchase Type For Sale
Square Footage 1,560 sqft
Price per Sqft $182
Subdivision Southern Heights Addn Sec 7
MLS Listing ID 20572054
Sold Date 06/18/24
Style Traditional
Bedrooms 3
Full Baths 2
HOA Y/N None
Year Built 1996
Lot Size 10,454 Sqft
Acres 0.24
Property Description
Welcome home to 903 S. Calder Street! This well maintained home features three bedrooms, two bathrooms and an open concept design. Hard surface flooring throughout the living space, updated windows, and neutral paint colors throughout. Split bedroom floor plan. Primary bedroom has an ensuite bath with a walk in shower. The kitchen features updated cabinetry, stainless appliances, and floating shelves. Eat in kitchen open to the breakfast area as well as a formal dining area. Nice sized living room with a wood burning fireplace. The backyard space is large enough for play and entertaining. Covered back porch, mature trees, wooden privacy fence and a storage shed. AC condenser replaced July 2022. Refrigerator will convey.
Location
State TX
County Grayson
Direction Driving US 75 South, take exit 53 toward Haning Street. Turn left onto W Haning Street, then right on N Collins Fwy. Turn left onto W Duke St, right onto Farmington Rd, left onto Mayo St, and right onto Calder St.
Rooms
Dining Room 2
Interior
Interior Features Cable TV Available, Decorative Lighting, Eat-in Kitchen, High Speed Internet Available, Open Floorplan
Heating Central, Electric, Fireplace(s)
Cooling Ceiling Fan(s), Central Air, Electric
Flooring Carpet, Ceramic Tile
Fireplaces Number 1
Fireplaces Type Living Room, Stone, Wood Burning
Appliance Dishwasher, Electric Range, Electric Water Heater, Microwave, Refrigerator
Heat Source Central, Electric, Fireplace(s)
Laundry Electric Dryer Hookup, Utility Room, Full Size W/D Area, Washer Hookup
Exterior
Exterior Feature Covered Patio/Porch, Rain Gutters, Storage
Garage Spaces 2.0
Fence Wood
Utilities Available Cable Available, City Sewer, City Water, Electricity Connected, Individual Water Meter
Roof Type Composition
Parking Type Garage Single Door, Garage, Garage Door Opener, Garage Faces Front
Total Parking Spaces 2
Garage Yes
Building
Lot Description Few Trees, Interior Lot, Landscaped, Lrg. Backyard Grass
Story One
Foundation Slab
Level or Stories One
Structure Type Brick
Schools
Elementary Schools Summit Hill
Middle Schools Howe
High Schools Howe
School District Howe Isd
Others
Ownership Jared and Mandi Corbin
Acceptable Financing Cash, Conventional, FHA, VA Loan
Listing Terms Cash, Conventional, FHA, VA Loan
Financing FHA
Read Less Info
Want to know what your home might be worth? Contact us for a FREE valuation!

Our team is ready to help you sell your home for the highest possible price ASAP

©2024 North Texas Real Estate Information Systems.
Bought with Ashwini Bhosale • EXP REALTY







