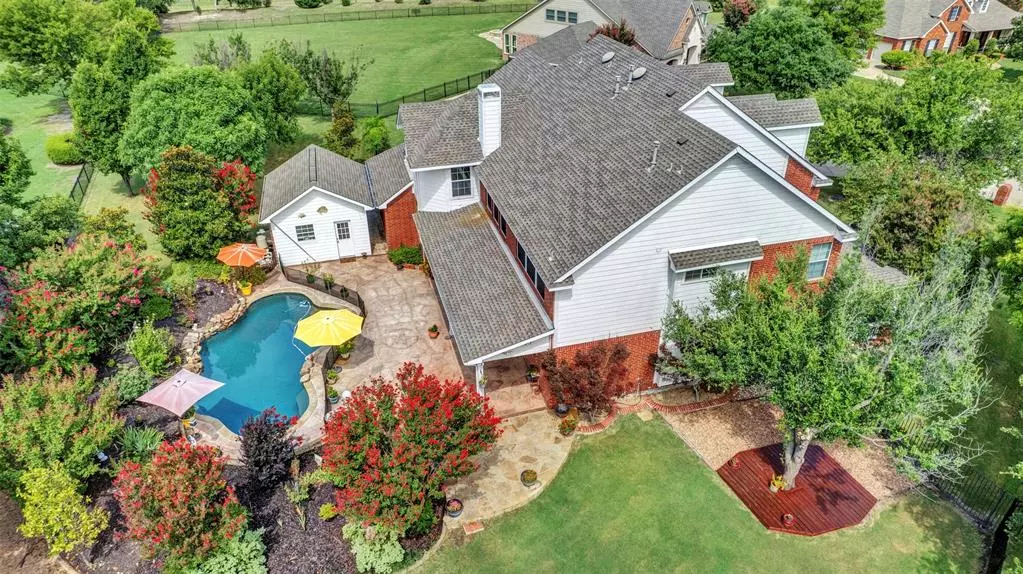$899,000
For more information regarding the value of a property, please contact us for a free consultation.
4 Beds
4 Baths
4,278 SqFt
SOLD DATE : 06/20/2024
Key Details
Property Type Single Family Home
Sub Type Single Family Residence
Listing Status Sold
Purchase Type For Sale
Square Footage 4,278 sqft
Price per Sqft $210
Subdivision Parker Lake Estates Ph I
MLS Listing ID 20512719
Sold Date 06/20/24
Style Traditional
Bedrooms 4
Full Baths 3
Half Baths 1
HOA Fees $66/ann
HOA Y/N Mandatory
Year Built 2002
Lot Size 0.580 Acres
Acres 0.58
Property Description
Lowest priced listing in Parker Lake Estates! Incredible opportunity to live in Dreamy Parker TX! This Texas Charmer has it ALL! Pool, 3 car oversized garage + BONUS workshop, many outdoor living spaces, Texas sized yard, HUGE kitchen w gorgeous freshly painted white cabinets, wood flooring in dining, living & primary bedroom, dual staircase, spacious bedrooms, 3.5 baths, large gameroom w wall of built in shelving, incredible media room w wet bar, new carpet &more! Lush landscape &mature trees surround this lovely property! Indoors FIND an incredible Mendota fireplace, soaring ceilings, great natural lighting &great floorplan for everyday living &entertaining. You won't find many kitchens larger than this-you will love the island, incredible counter top &cabinet space, bonus work station, walk in pantry &large casual dining area with access to the front patio. Formal dining &study with French doors are off entry area. This home has been lovingly cared for & is move in ready! Allen ISD!
Location
State TX
County Collin
Community Other
Direction From 75 Central Expy and Bethany Drive head east. Turn right on Angel Parkway (Dillahey Drive). Turn left on Glenmore Drive. Turn right on Hathaway Drive. Home is in the cul de sac.
Rooms
Dining Room 2
Interior
Interior Features Cable TV Available, Chandelier, Decorative Lighting, Double Vanity, Granite Counters, High Speed Internet Available, Kitchen Island, Multiple Staircases, Open Floorplan, Pantry, Wainscoting, Walk-In Closet(s), Wet Bar
Heating Central, Natural Gas
Cooling Central Air, Electric
Flooring Carpet, Ceramic Tile, Hardwood
Fireplaces Number 1
Fireplaces Type Blower Fan, Gas, Gas Logs, Gas Starter, Living Room
Appliance Dishwasher, Disposal, Electric Oven, Gas Cooktop, Gas Water Heater, Microwave, Plumbed For Gas in Kitchen, Vented Exhaust Fan
Heat Source Central, Natural Gas
Laundry Full Size W/D Area
Exterior
Exterior Feature Covered Patio/Porch, Rain Gutters, Storage
Garage Spaces 3.0
Fence Wrought Iron
Pool Gunite
Community Features Other
Utilities Available Cable Available, City Sewer, City Water, Concrete, Curbs, Electricity Available, Electricity Connected, Individual Gas Meter, Individual Water Meter, Natural Gas Available, Phone Available, Sewer Available
Roof Type Concrete
Total Parking Spaces 3
Garage Yes
Private Pool 1
Building
Lot Description Cul-De-Sac, Interior Lot, Landscaped, Lrg. Backyard Grass, Many Trees, Sprinkler System, Subdivision
Story Two
Foundation Slab
Level or Stories Two
Structure Type Brick
Schools
Elementary Schools Chandler
Middle Schools Ford
High Schools Allen
School District Allen Isd
Others
Ownership See agent
Acceptable Financing Cash, Conventional
Listing Terms Cash, Conventional
Financing Cash
Read Less Info
Want to know what your home might be worth? Contact us for a FREE valuation!

Our team is ready to help you sell your home for the highest possible price ASAP

©2025 North Texas Real Estate Information Systems.
Bought with Jeanine Thames • EXP REALTY






