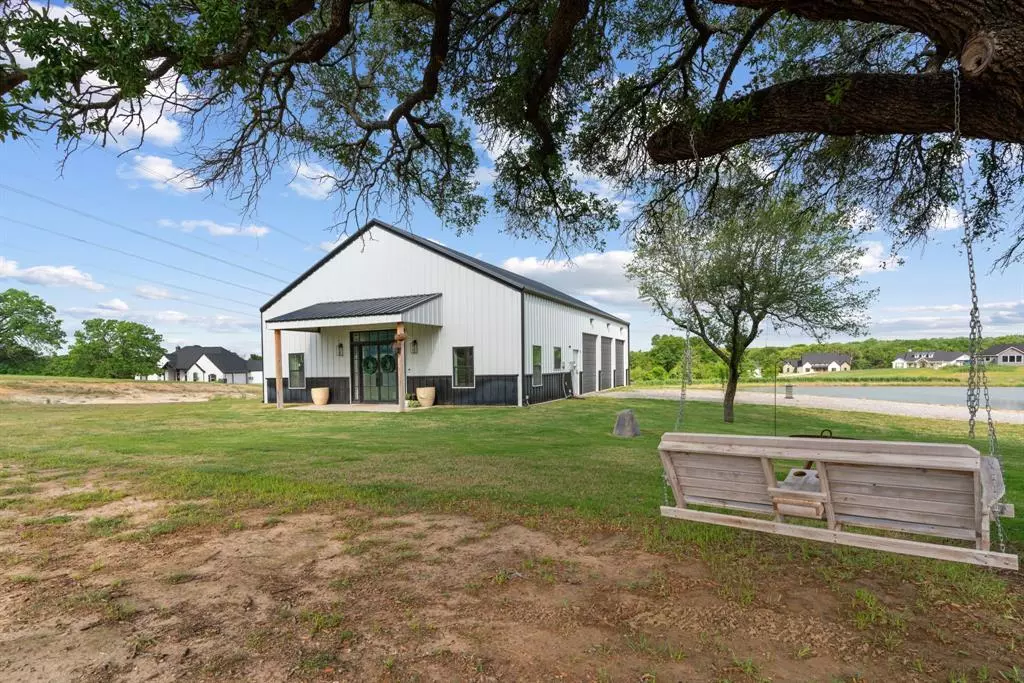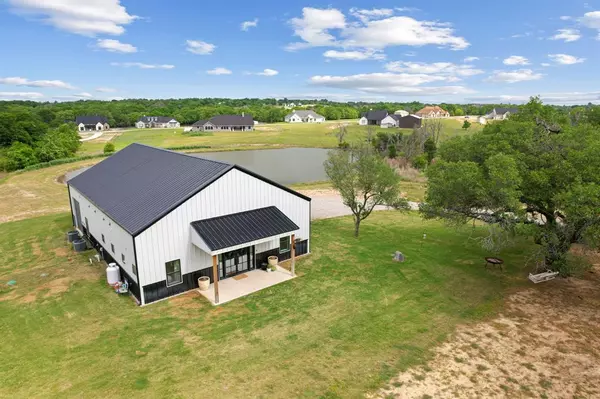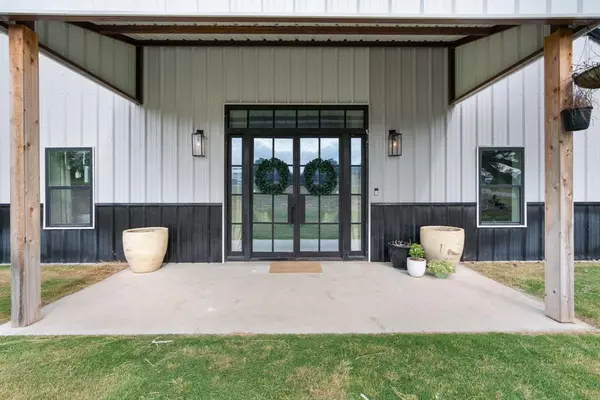$464,900
For more information regarding the value of a property, please contact us for a free consultation.
3 Beds
2 Baths
1,314 SqFt
SOLD DATE : 06/21/2024
Key Details
Property Type Single Family Home
Sub Type Single Family Residence
Listing Status Sold
Purchase Type For Sale
Square Footage 1,314 sqft
Price per Sqft $353
Subdivision Saddlecrest Estates Ph2
MLS Listing ID 20597545
Sold Date 06/21/24
Style Barndominium
Bedrooms 3
Full Baths 2
HOA Y/N None
Year Built 2022
Lot Size 4.013 Acres
Acres 4.013
Property Description
Discover contemporary living in this 2 bed, 2 bath barndominium on 4 acres, featuring a serene 1-acre pond. The sleek living area offers comfort and style, adjacent to a modern kitchen. The master suite boasts an elegant en-suite bathroom with an awesome walk in closet featuring a stackable washer and dryer. A second bedroom and bathroom, as well as, an upstairs living area give a great space for kids or guests. Additionally, enjoy the convenience of a 1200 square foot fully climate-controlled shop space with its own AC unit. The property is serviced by a water well and features an irrigation system, enhancing its lush surroundings and ensuring efficient maintenance. Embrace modern comforts and tranquil countryside living in this unique retreat.
Location
State TX
County Parker
Direction GPS Works
Rooms
Dining Room 1
Interior
Interior Features Decorative Lighting, Eat-in Kitchen, Flat Screen Wiring, Granite Counters, High Speed Internet Available, Open Floorplan, Vaulted Ceiling(s), Walk-In Closet(s)
Heating Central
Cooling Central Air
Flooring Laminate, Pavers, Tile
Fireplaces Number 1
Fireplaces Type Gas, Living Room
Appliance Dishwasher, Disposal, Gas Cooktop, Gas Oven, Gas Water Heater
Heat Source Central
Laundry Electric Dryer Hookup, Stacked W/D Area, Washer Hookup
Exterior
Garage Spaces 4.0
Utilities Available Co-op Electric, Outside City Limits, Propane, Septic, Well
Roof Type Metal
Parking Type Boat, Garage, Garage Faces Side, Golf Cart Garage, Heated Garage, RV Access/Parking, RV Garage, Workshop in Garage
Total Parking Spaces 4
Garage Yes
Building
Lot Description Few Trees, Waterfront
Story Two
Foundation Slab
Level or Stories Two
Structure Type Metal Siding
Schools
Elementary Schools Seguin
Middle Schools Tison
High Schools Weatherford
School District Weatherford Isd
Others
Ownership Lacefield
Acceptable Financing Cash, Conventional, FHA, VA Loan
Listing Terms Cash, Conventional, FHA, VA Loan
Financing FHA
Read Less Info
Want to know what your home might be worth? Contact us for a FREE valuation!

Our team is ready to help you sell your home for the highest possible price ASAP

©2024 North Texas Real Estate Information Systems.
Bought with Greg Mach • Xander Lynn Realty







