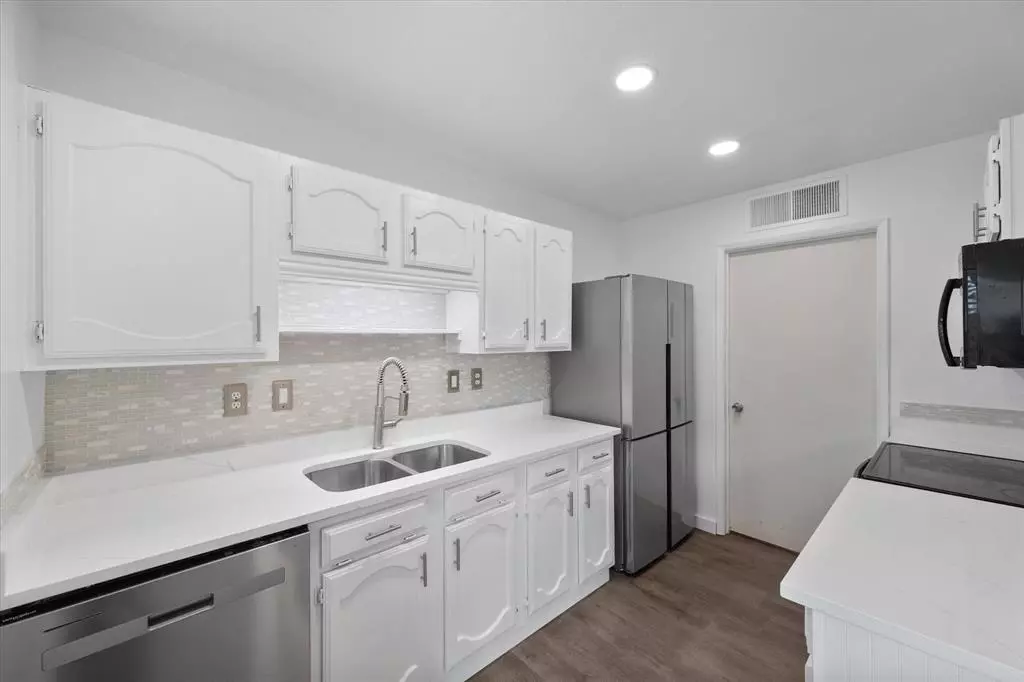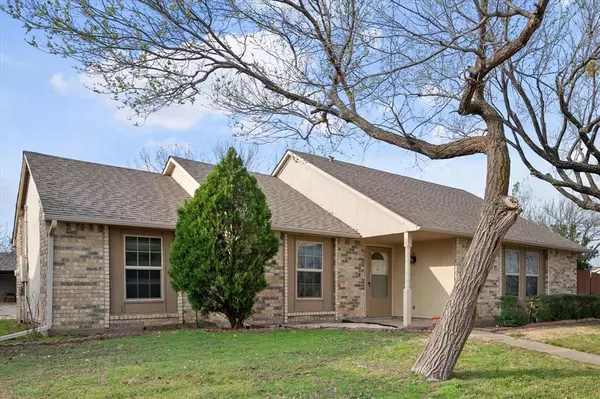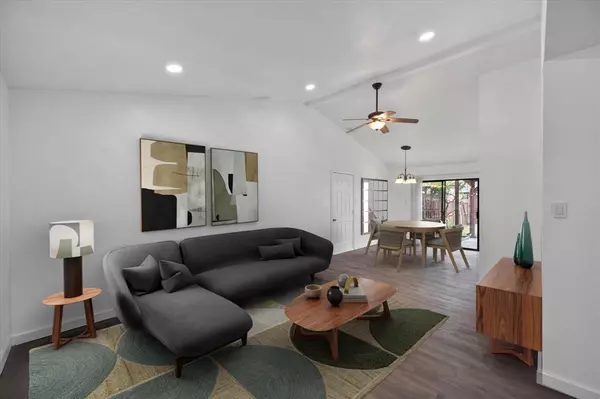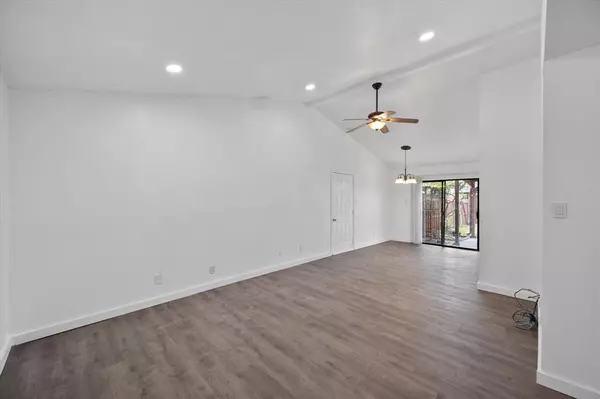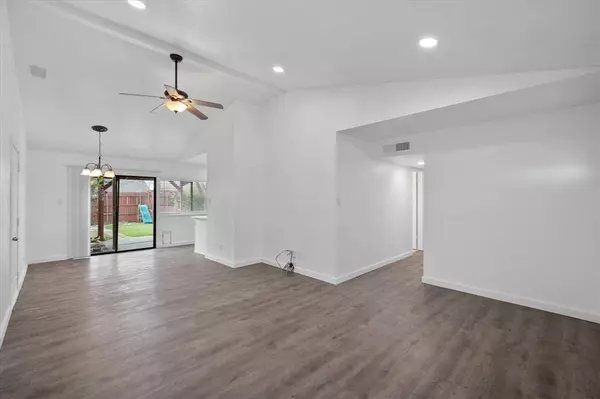$309,000
For more information regarding the value of a property, please contact us for a free consultation.
3 Beds
2 Baths
1,241 SqFt
SOLD DATE : 06/21/2024
Key Details
Property Type Single Family Home
Sub Type Single Family Residence
Listing Status Sold
Purchase Type For Sale
Square Footage 1,241 sqft
Price per Sqft $248
Subdivision Colony 23
MLS Listing ID 20551511
Sold Date 06/21/24
Style Traditional
Bedrooms 3
Full Baths 1
Half Baths 1
HOA Y/N None
Year Built 1983
Annual Tax Amount $4,564
Lot Size 7,710 Sqft
Acres 0.177
Property Description
Welcome home to this charming and updated residence - with no HOA! This move-in-ready gem invites you to experience its delightful features and convenient location. Step into the spacious living room adorned with vaulted ceilings. The eat-in kitchen boasts beautiful quartz countertops, bright white cabinets, and a decorative tiled backsplash. The primary bedroom features an ensuite half bath for added convenience. Luxury vinyl plank flooring seamlessly flows throughout, ensuring easy maintenance - no carpets to worry about! Step outside to your private backyard oasis, complete with a large covered patio. This home also offers the advantage of being in close proximity to exemplary schools, as well as a variety of restaurants and shopping options. Don't miss the opportunity to make this adorable updated home yours!
Location
State TX
County Denton
Direction From Hwy 121 Sam Rayburn Tollway: Take exit toward Paige Rd, head north onto Paige Rd, turn right onto N Colony Blvd, turn left onto Taylor St, turn right onto Truitt St, continue onto Truitt Circle, the home will be on the right.
Rooms
Dining Room 1
Interior
Interior Features Cable TV Available, Decorative Lighting, Eat-in Kitchen, High Speed Internet Available, Open Floorplan, Vaulted Ceiling(s)
Heating Central, Electric
Cooling Ceiling Fan(s), Central Air, Electric
Flooring Carpet, Ceramic Tile
Appliance Dishwasher, Disposal, Electric Cooktop, Electric Oven, Microwave, Refrigerator
Heat Source Central, Electric
Laundry Electric Dryer Hookup, Full Size W/D Area, Washer Hookup
Exterior
Exterior Feature Covered Patio/Porch, Rain Gutters, Playground
Garage Spaces 1.0
Fence Wood
Utilities Available Cable Available, City Sewer, City Water
Roof Type Composition
Total Parking Spaces 1
Garage Yes
Building
Lot Description Interior Lot, Subdivision
Story One
Foundation Slab
Level or Stories One
Structure Type Brick
Schools
Elementary Schools Owen
Middle Schools Griffin
High Schools The Colony
School District Lewisville Isd
Others
Ownership see tax records
Acceptable Financing Cash, Conventional, FHA, VA Loan
Listing Terms Cash, Conventional, FHA, VA Loan
Financing FHA
Read Less Info
Want to know what your home might be worth? Contact us for a FREE valuation!

Our team is ready to help you sell your home for the highest possible price ASAP

©2025 North Texas Real Estate Information Systems.
Bought with Luke Wiler • Designer Realty

