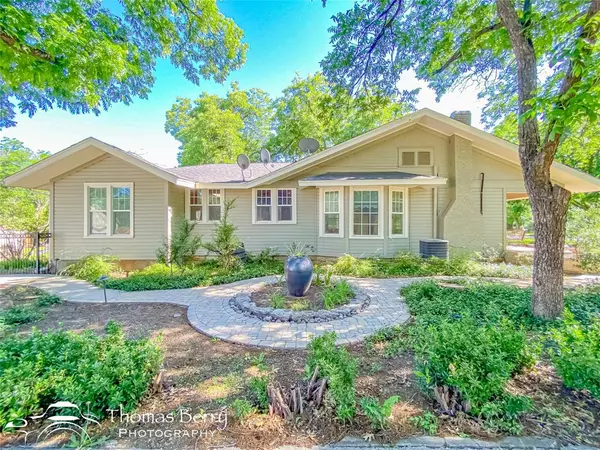$350,000
For more information regarding the value of a property, please contact us for a free consultation.
3 Beds
2 Baths
1,848 SqFt
SOLD DATE : 06/24/2024
Key Details
Property Type Single Family Home
Sub Type Single Family Residence
Listing Status Sold
Purchase Type For Sale
Square Footage 1,848 sqft
Price per Sqft $189
Subdivision Alta Vista
MLS Listing ID 20622105
Sold Date 06/24/24
Bedrooms 3
Full Baths 2
HOA Y/N None
Year Built 1928
Annual Tax Amount $7,813
Lot Size 0.321 Acres
Acres 0.321
Lot Dimensions 100 x 140
Property Description
A dreamy abode boasting not one but two cozy living spaces, a fancy dining room, a kitchen decked out with granite countertops and plenty of storage. All the bells and whistles are part of the package - stainless steel gas range, fridge, dishwasher, washer, and dryer. As a cherry on top, there's also a charming 480 sqft guest retreat with a three-door carriage house, perfect for your compact chariots. Outside, you'll find a cozy nook with sheltered seating, a striking fountain feature, and a snazzy outdoor fireplace. Don’t miss this one!
Location
State TX
County Taylor
Direction Sayles Blvd to S 7th, turn East onto 7th, go to Amarillo and turn right on to Amarillo.
Rooms
Dining Room 1
Interior
Interior Features Built-in Features, Cable TV Available, Granite Counters, High Speed Internet Available
Heating Central, Fireplace(s), Wood Stove
Cooling Ceiling Fan(s), Central Air
Flooring Ceramic Tile, Wood
Fireplaces Number 3
Fireplaces Type Decorative, Freestanding, Living Room, Outside, Wood Burning, Wood Burning Stove
Appliance Built-in Gas Range, Dishwasher, Disposal, Dryer, Ice Maker, Plumbed For Gas in Kitchen, Refrigerator, Tankless Water Heater, Washer
Heat Source Central, Fireplace(s), Wood Stove
Laundry In Kitchen
Exterior
Exterior Feature Covered Patio/Porch, Rain Gutters
Garage Spaces 3.0
Fence Wood
Utilities Available Alley, Cable Available, City Sewer, City Water, Individual Gas Meter, Individual Water Meter, Sidewalk
Roof Type Composition
Parking Type Driveway, Other, Shared Driveway
Total Parking Spaces 3
Garage Yes
Building
Lot Description Landscaped, Sprinkler System
Story One
Foundation Pillar/Post/Pier
Level or Stories One
Structure Type Siding
Schools
Elementary Schools Bowie
Middle Schools Madison
High Schools Cooper
School District Abilene Isd
Others
Ownership DeAnn Smith
Acceptable Financing Cash, Conventional
Listing Terms Cash, Conventional
Financing Conventional
Read Less Info
Want to know what your home might be worth? Contact us for a FREE valuation!

Our team is ready to help you sell your home for the highest possible price ASAP

©2024 North Texas Real Estate Information Systems.
Bought with Kay Spiva • Berkshire Hathaway HS Stovall







