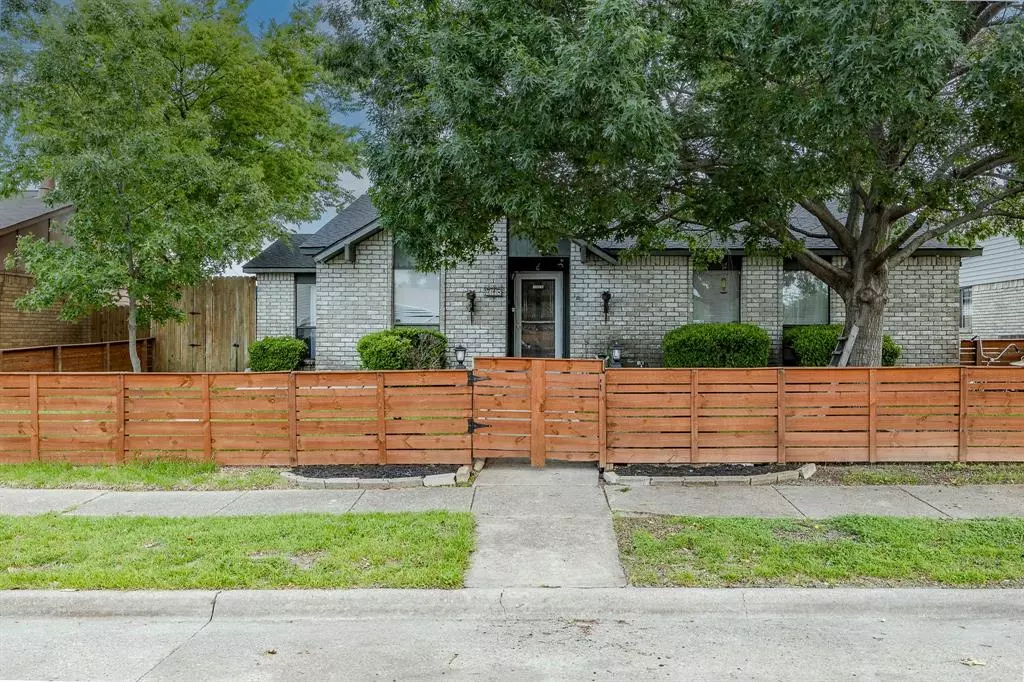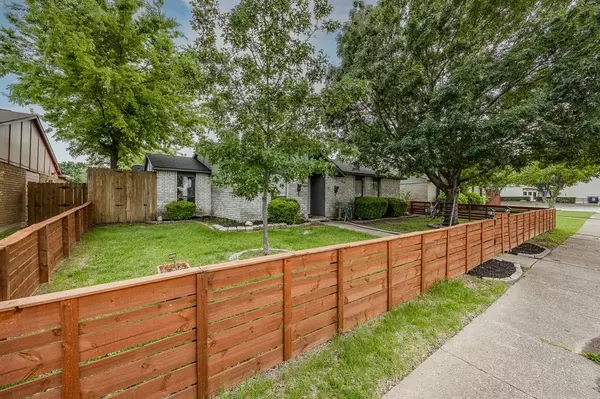$307,000
For more information regarding the value of a property, please contact us for a free consultation.
3 Beds
2 Baths
1,667 SqFt
SOLD DATE : 06/24/2024
Key Details
Property Type Single Family Home
Sub Type Single Family Residence
Listing Status Sold
Purchase Type For Sale
Square Footage 1,667 sqft
Price per Sqft $184
Subdivision Village Glen 01
MLS Listing ID 20581851
Sold Date 06/24/24
Bedrooms 3
Full Baths 2
HOA Y/N None
Year Built 1979
Annual Tax Amount $6,658
Lot Size 7,056 Sqft
Acres 0.162
Property Description
Charming,well maintained home located in the heart of Garland. This home is a 3 bedroom 2 bath with a separate dining or office space. Nice open living room with a wood burning fire place to enjoy during colder months. Laminate flooring in all the main areas of the home, and has new tile laid in the kitchen and laundry area(April2024). NEW roof installed in October2023, and foundation work done in August2023. Additional upgrades completed by seller prior to listing; New windows installed in living room and one of secondary rooms, new patio roof installed, new kitchen sink fixture and drains, new water cut off valves installed in kitchen and bathrooms, and a Reverse Osmosis filtered water system installed beneath kitchen sink. HVAC is equipped with a Germicidal UV Light System installed in 2021. This home is in perfect location that’s super close to restaurants, grocery store, Fire Wheel Shopping CTR and very close access to PGB toll road. Come take a look today!!
Location
State TX
County Dallas
Community Curbs, Sidewalks
Direction Take the TX-78 S exit from President George Bush Tpke E. Use the right 2 lanes to take the TX-78 S exit toward Garland Continue on Lavon Dr. to E Buckingham Rd. Making a right Buckingham, continue to N Glenbrook Dr, take a left. Northwind Ln. will be just to your left. House is the second home on the right! Please use GPS to help you with your actual location.
Rooms
Dining Room 1
Interior
Interior Features Cable TV Available, Pantry, Vaulted Ceiling(s), Walk-In Closet(s)
Heating Central, Electric
Cooling Central Air, Electric
Flooring Ceramic Tile, Laminate, Tile
Fireplaces Number 1
Fireplaces Type Wood Burning
Equipment Air Purifier
Appliance Dishwasher, Electric Cooktop
Heat Source Central, Electric
Laundry Electric Dryer Hookup, Utility Room, Full Size W/D Area, Washer Hookup
Exterior
Exterior Feature Covered Patio/Porch, Fire Pit
Garage Spaces 2.0
Carport Spaces 2
Fence Wood
Community Features Curbs, Sidewalks
Utilities Available Alley, City Sewer, City Water, Curbs, Sidewalk
Roof Type Composition,Shingle
Parking Type Garage Double Door, Alley Access, Asphalt, Attached Carport, Carport, Covered, Driveway, Garage, Garage Door Opener, Garage Faces Rear, Gated, On Street
Total Parking Spaces 4
Garage Yes
Building
Story One
Foundation Slab
Level or Stories One
Schools
Elementary Schools Choice Of School
Middle Schools Choice Of School
High Schools Choice Of School
School District Garland Isd
Others
Ownership See Agent
Acceptable Financing Cash, Conventional, FHA, VA Loan
Listing Terms Cash, Conventional, FHA, VA Loan
Financing Conventional
Read Less Info
Want to know what your home might be worth? Contact us for a FREE valuation!

Our team is ready to help you sell your home for the highest possible price ASAP

©2024 North Texas Real Estate Information Systems.
Bought with Cj Carter • JPAR Cedar Hill







