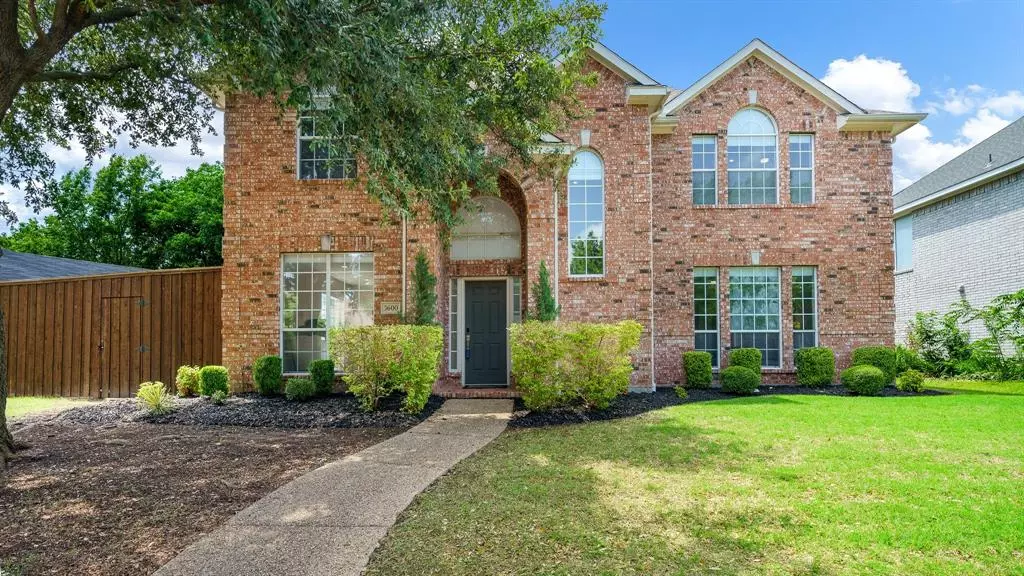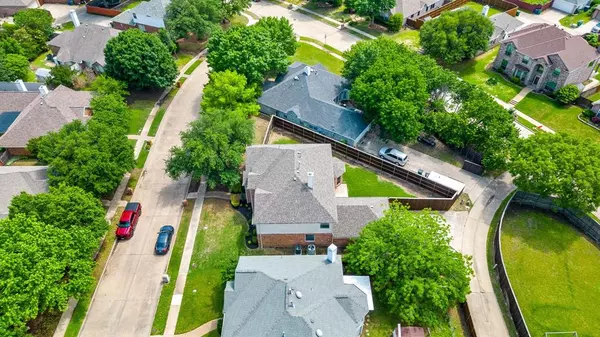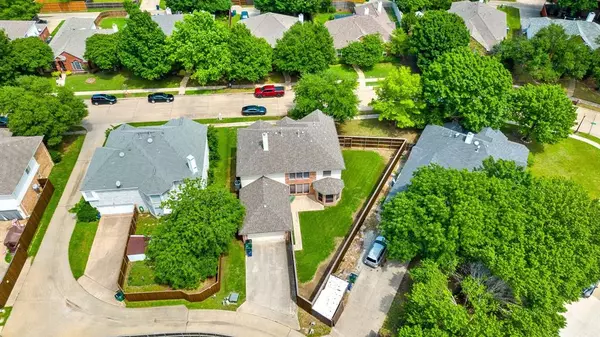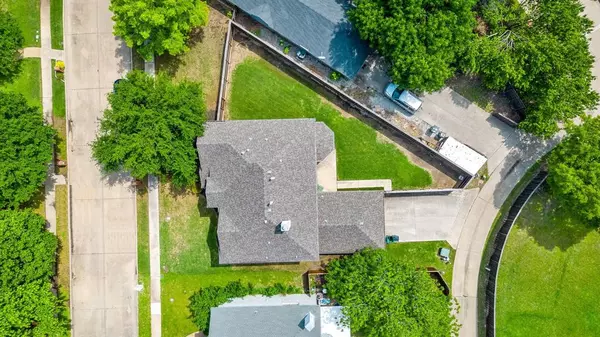$560,000
For more information regarding the value of a property, please contact us for a free consultation.
4 Beds
3 Baths
2,907 SqFt
SOLD DATE : 06/21/2024
Key Details
Property Type Single Family Home
Sub Type Single Family Residence
Listing Status Sold
Purchase Type For Sale
Square Footage 2,907 sqft
Price per Sqft $192
Subdivision Eldorado Heights Sec Ii Ph Ii
MLS Listing ID 20606321
Sold Date 06/21/24
Style Traditional
Bedrooms 4
Full Baths 3
HOA Fees $29/ann
HOA Y/N Mandatory
Year Built 1997
Annual Tax Amount $7,549
Lot Size 9,147 Sqft
Acres 0.21
Lot Dimensions 149' x 104'
Property Description
Fantastic, beautifully updated 4BR, 3BA home in the heart of McKinney! Beautiful wood-look tile downstairs, freshly painted neutral colors throughout, and a gorgeous updated kitchen, including quartz countertops, white cabinets, new pulls, new stainless steel appliances, new vent hood, large kitchen island, walk-in pantry, and new contemporary backsplash. Relax in the living room with an updated fireplace, soaring 20' ceilings, and lots of light overlooking the backyard. Spacious master suite with sitting area, and fully renovated master bath with over-sized soaker tub, separate large frameless shower, dual vanities, and walk-in closet. Upstairs boasts three large bedrooms with walk-in closets, plus a huge 22x18 game room with built in entertain cabinet and shelves.
Over-sized pie-shaped lot and lots of grass in the backyard with a patio. See Transaction Desk for a full list of updates, Sellers Disclosure, Survey, & Offer Instructions! Be sure to check out the Zillow Virtual Tour!
Location
State TX
County Collin
Community Community Pool, Jogging Path/Bike Path, Playground, Sidewalks
Direction see GPS
Rooms
Dining Room 2
Interior
Interior Features Cable TV Available, Decorative Lighting, Eat-in Kitchen, Flat Screen Wiring, Granite Counters, High Speed Internet Available, Kitchen Island
Heating Central, Electric
Cooling Central Air, Gas
Flooring Carpet, Ceramic Tile
Fireplaces Number 1
Fireplaces Type Gas, Gas Logs, Living Room
Equipment None
Appliance Dishwasher, Disposal
Heat Source Central, Electric
Laundry Electric Dryer Hookup, Utility Room, Full Size W/D Area, Washer Hookup
Exterior
Garage Spaces 2.0
Fence Back Yard, Wood
Community Features Community Pool, Jogging Path/Bike Path, Playground, Sidewalks
Utilities Available City Sewer, City Water
Roof Type Composition
Total Parking Spaces 2
Garage Yes
Building
Lot Description Irregular Lot, Landscaped, Lrg. Backyard Grass
Story Two
Foundation Slab
Level or Stories Two
Structure Type Brick
Schools
Elementary Schools Johnson
Middle Schools Evans
High Schools Mckinney
School District Mckinney Isd
Others
Restrictions None
Ownership Stephen Smith
Acceptable Financing Cash, Conventional, USDA Loan, VA Loan
Listing Terms Cash, Conventional, USDA Loan, VA Loan
Financing Conventional
Special Listing Condition Aerial Photo
Read Less Info
Want to know what your home might be worth? Contact us for a FREE valuation!

Our team is ready to help you sell your home for the highest possible price ASAP

©2025 North Texas Real Estate Information Systems.
Bought with Hatice Korku • Beam Real Estate, LLC






