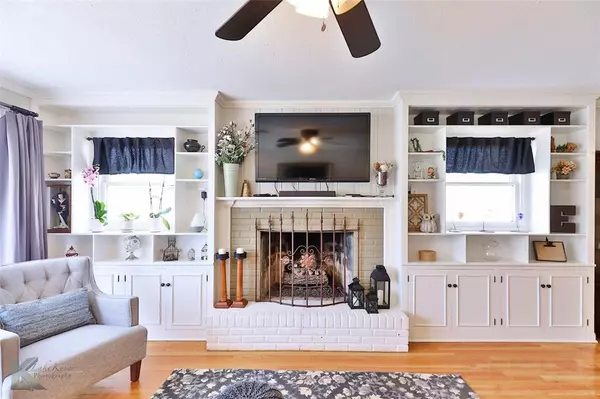$279,500
For more information regarding the value of a property, please contact us for a free consultation.
3 Beds
3 Baths
2,254 SqFt
SOLD DATE : 06/25/2024
Key Details
Property Type Single Family Home
Sub Type Single Family Residence
Listing Status Sold
Purchase Type For Sale
Square Footage 2,254 sqft
Price per Sqft $124
Subdivision Highland Add
MLS Listing ID 20553725
Sold Date 06/25/24
Style Traditional
Bedrooms 3
Full Baths 3
HOA Y/N None
Year Built 1937
Annual Tax Amount $6,045
Lot Size 10,497 Sqft
Acres 0.241
Property Description
Welcome to this stunning property that is a true gem that offers a unique combination of comfort and charm. Home is centrally located and is blocks from downtown Abilene, restaurants and shopping. Just minutes to Hendrick Medical Center and Dyess Air Force Base. Home includes 3 bedrooms, 3 bathrooms, 2 living areas, 2 dining areas and an oversized backyard. Gleaming hardwood floors, gas fireplace, custom built-ins and an abundance of natural light. The kitchen offers tons of cabinets and plenty of prep space with concrete countertops, and a second dining area. Two bedrooms offer their very own en-suite bathrooms. Enjoy evenings under the stars in the tranquil backyard. Property also includes an abundance of parking for six on the side, rear and in the 2 car garage. This is one you will want to see for yourself.
Location
State TX
County Taylor
Direction From South 1st and Sayles, head South on Sayles Boulevard. Home will be on the left. South East corner of Sayles and South 7th.
Rooms
Dining Room 1
Interior
Interior Features Cable TV Available, High Speed Internet Available, In-Law Suite Floorplan
Heating Electric, Natural Gas
Cooling Central Air, Electric
Flooring Carpet, Ceramic Tile, Wood
Fireplaces Number 1
Fireplaces Type Brick
Appliance Dishwasher, Disposal, Electric Oven, Electric Range
Heat Source Electric, Natural Gas
Laundry Electric Dryer Hookup, Utility Room, Full Size W/D Area, Washer Hookup
Exterior
Garage Spaces 2.0
Fence Wood
Utilities Available Cable Available, City Sewer, City Water
Roof Type Composition
Parking Type Garage Double Door, Alley Access, Garage Door Opener, Garage Faces Side
Total Parking Spaces 2
Garage Yes
Building
Story Two
Foundation Combination, Slab
Level or Stories Two
Structure Type Brick,Siding
Schools
Elementary Schools Bowie
Middle Schools Madison
High Schools Cooper
School District Abilene Isd
Others
Ownership Jody and Lynne Eastep
Acceptable Financing Cash, Conventional, FHA, VA Loan
Listing Terms Cash, Conventional, FHA, VA Loan
Financing Conventional
Read Less Info
Want to know what your home might be worth? Contact us for a FREE valuation!

Our team is ready to help you sell your home for the highest possible price ASAP

©2024 North Texas Real Estate Information Systems.
Bought with Ramesh Sapkota • VisaLand Realty







