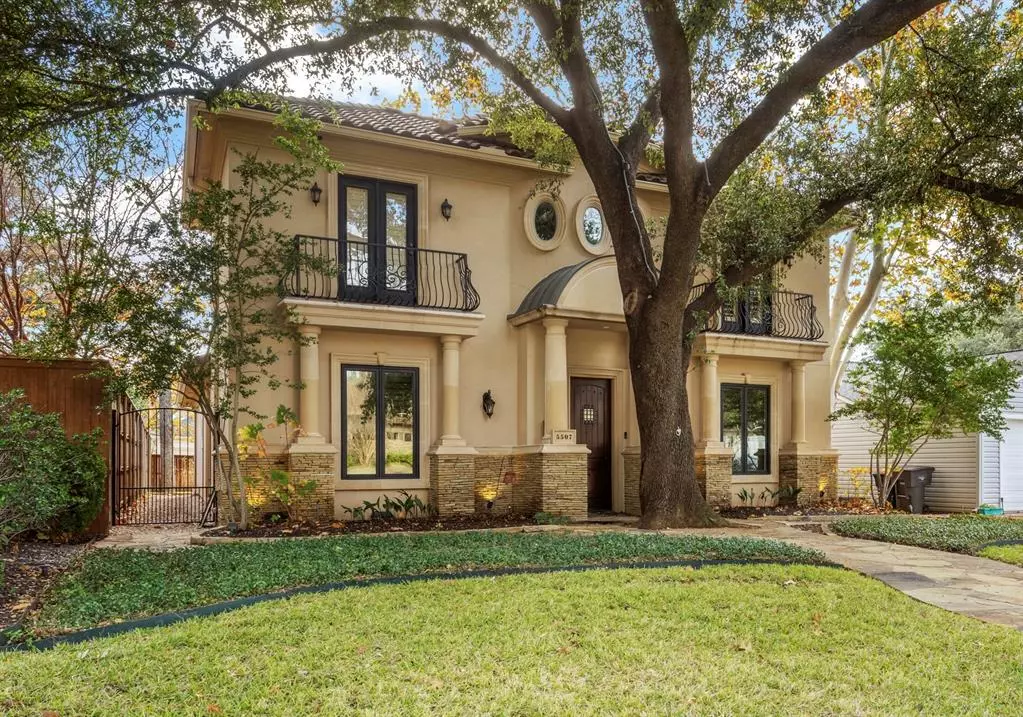$800,000
For more information regarding the value of a property, please contact us for a free consultation.
4 Beds
4 Baths
3,109 SqFt
SOLD DATE : 06/28/2024
Key Details
Property Type Single Family Home
Sub Type Single Family Residence
Listing Status Sold
Purchase Type For Sale
Square Footage 3,109 sqft
Price per Sqft $257
Subdivision Chamberlain Arlington Heights 1St
MLS Listing ID 20492172
Sold Date 06/28/24
Style Mediterranean,Traditional
Bedrooms 4
Full Baths 3
Half Baths 1
HOA Y/N None
Year Built 2004
Annual Tax Amount $18,512
Lot Size 6,098 Sqft
Acres 0.14
Property Description
LOCATION! LOCATION! Entering the front door to this Exquisite and Stunning Mediterranean home is an expansive living room, soaring ceilings, fireplace with unique detail--open to a cooks dream kitchen. The kitchen offers granite countertops, tumbled stone backsplash, built-in fridge, large breakfast bar, walk in pantry, & butler's pantry. Private Primary suite in the rear of the home boasts wood flooring, crown molding, double tray ceiling overlooking the backyard. Relax in style in your luxurious primary bath with tile floor, clawfoot tub, separate shower, & walk in closet with built ins. Completing the bottom floor are the 4th bedroom or office, half bath, formal dining with art niches, breakfast room, & oversized utility room with closet. The 2nd story media room wired for speakers&projector is your central focus with a guest bedroom & bath on each side. 3M Ultra 80, NV25, & NV15 Security film on all windows plus hard wired security camera system. Check out the list of updates..WOW.
Location
State TX
County Tarrant
Direction From I-30, turn south on Roaring Springs, turn right on Collinwood. House is on the right
Rooms
Dining Room 2
Interior
Interior Features Built-in Features, Cable TV Available, Decorative Lighting, Double Vanity, Eat-in Kitchen, Flat Screen Wiring, Granite Counters, High Speed Internet Available, Open Floorplan, Pantry, Sound System Wiring, Walk-In Closet(s)
Heating Central, Fireplace(s), Natural Gas
Cooling Ceiling Fan(s), Central Air, Electric
Flooring Carpet, Slate, Wood
Fireplaces Number 1
Fireplaces Type Family Room, Gas Logs, Ventless
Equipment Home Theater
Appliance Built-in Refrigerator, Dishwasher, Disposal, Electric Oven, Gas Cooktop, Microwave, Plumbed For Gas in Kitchen, Refrigerator, Vented Exhaust Fan
Heat Source Central, Fireplace(s), Natural Gas
Laundry Electric Dryer Hookup, In Hall, Utility Room, Full Size W/D Area, Washer Hookup
Exterior
Exterior Feature Covered Courtyard, Covered Patio/Porch, Rain Gutters
Garage Spaces 2.0
Fence Wood
Utilities Available City Sewer, City Water, Concrete, Curbs
Roof Type Slate,Tile
Total Parking Spaces 2
Garage Yes
Building
Lot Description Few Trees, Interior Lot, Landscaped, Sprinkler System
Story Two
Foundation Slab
Level or Stories Two
Structure Type Rock/Stone,Stucco
Schools
Elementary Schools Phillips M
Middle Schools Monnig
High Schools Arlngtnhts
School District Fort Worth Isd
Others
Ownership See private remarks
Acceptable Financing Cash, Conventional, FHA, VA Loan
Listing Terms Cash, Conventional, FHA, VA Loan
Financing Conventional
Read Less Info
Want to know what your home might be worth? Contact us for a FREE valuation!

Our team is ready to help you sell your home for the highest possible price ASAP

©2024 North Texas Real Estate Information Systems.
Bought with Evelyn Valles • Premier Realty Group, LLC






