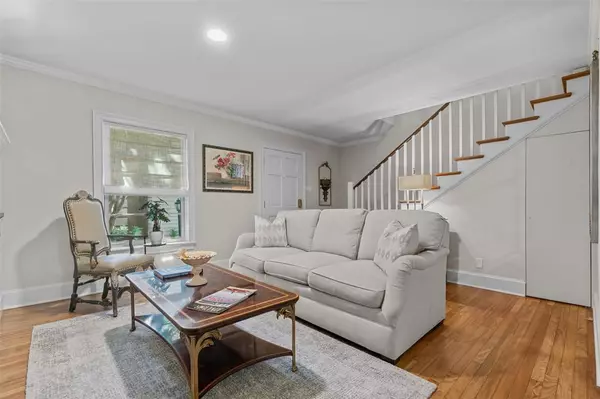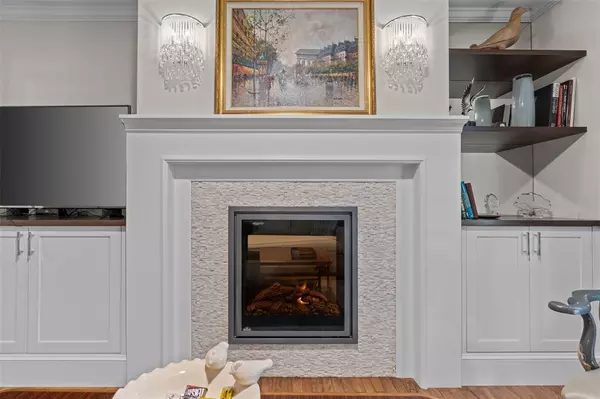$359,950
For more information regarding the value of a property, please contact us for a free consultation.
2 Beds
2 Baths
1,027 SqFt
SOLD DATE : 06/12/2024
Key Details
Property Type Condo
Sub Type Condominium
Listing Status Sold
Purchase Type For Sale
Square Footage 1,027 sqft
Price per Sqft $350
Subdivision Bordeaux Village Condominum
MLS Listing ID 20611312
Sold Date 06/12/24
Style Traditional
Bedrooms 2
Full Baths 1
Half Baths 1
HOA Fees $378/mo
HOA Y/N Mandatory
Year Built 1951
Lot Size 14.920 Acres
Acres 14.92
Property Description
Located in highly, desirable Bordeaux Village, this inviting condo offers an extensive, impressive transformation with modern LA inspired aesthetics and luxurious finishes. The spacious living room features custom cabinets, updated mantle and a sleek electric fireplace. The elegant, well-planned kitchen offers Silestone quartz countertops and top of the line appliances. Recent upgrades include: Italian tile, wiring, lighting, plumbing, doors, windows and custom window treatments. This light filled, inviting condo radiates charm and elegance and is move-in-ready. Top-of-the-line front and back storm doors let in natural light, fresh air and a view of the picturesque outdoors. The back patio offers functionality, privacy and peaceful relaxation. Located in a park-like setting, the condo offers incredible views and is in prime proximity to shopping, dining and Love Field. The pet-friendly community boosts a gorgeous pool, clubhouse and serene outdoor areas.
Location
State TX
County Dallas
Community Club House, Community Pool, Community Sprinkler, Pool
Direction South on Inwood; from Mockingbird, turn right on Bordeaux; property is on the left or West side of Bordeaux. (next to the last unit; adjacent to the carports)
Rooms
Dining Room 1
Interior
Interior Features Built-in Features, Open Floorplan, Pantry, Walk-In Closet(s)
Heating Central, Electric, Fireplace Insert
Cooling Ceiling Fan(s), Central Air, Electric
Flooring Tile, Wood
Fireplaces Number 1
Fireplaces Type Blower Fan, Electric, Living Room
Equipment Other
Appliance Dishwasher, Disposal, Dryer, Electric Cooktop, Electric Oven, Electric Water Heater, Microwave, Refrigerator, Vented Exhaust Fan, Washer
Heat Source Central, Electric, Fireplace Insert
Laundry Electric Dryer Hookup, Full Size W/D Area, Washer Hookup
Exterior
Exterior Feature Courtyard, Rain Gutters, Lighting, Storage, Uncovered Courtyard
Carport Spaces 1
Fence Back Yard, Gate, Privacy, Wood
Pool Fenced, In Ground
Community Features Club House, Community Pool, Community Sprinkler, Pool
Utilities Available Alley, Cable Available, City Sewer, City Water, Concrete, Curbs, Electricity Available, Sidewalk
Roof Type Composition
Parking Type Additional Parking, Alley Access, Detached Carport
Total Parking Spaces 1
Garage No
Private Pool 1
Building
Lot Description Acreage, Landscaped
Story Two
Foundation Pillar/Post/Pier
Level or Stories Two
Structure Type Brick
Schools
Elementary Schools Maplelawn
Middle Schools Rusk
High Schools North Dallas
School District Dallas Isd
Others
Restrictions Building,Deed,Development,Easement(s),Other
Ownership Jim C Rosson
Acceptable Financing Cash, Contact Agent
Listing Terms Cash, Contact Agent
Financing Conventional
Special Listing Condition Owner/ Agent
Read Less Info
Want to know what your home might be worth? Contact us for a FREE valuation!

Our team is ready to help you sell your home for the highest possible price ASAP

©2024 North Texas Real Estate Information Systems.
Bought with Nathan Pugh • Great Western Realty







