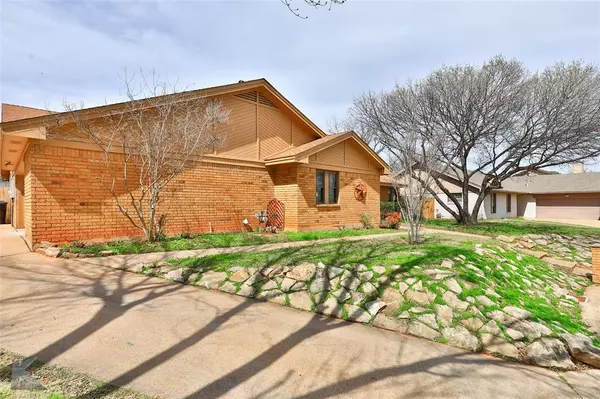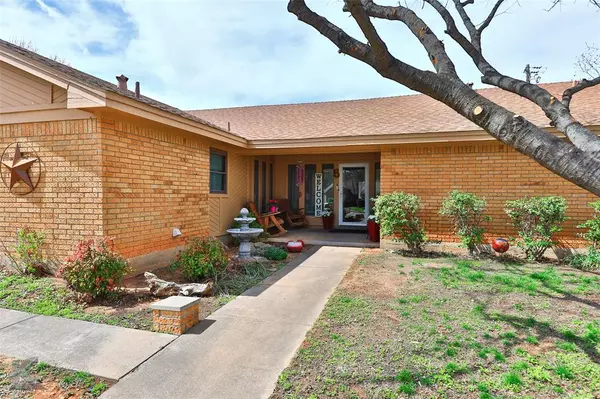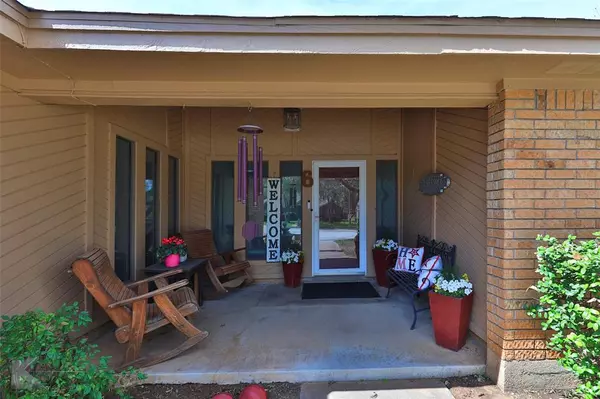$328,000
For more information regarding the value of a property, please contact us for a free consultation.
3 Beds
2 Baths
2,442 SqFt
SOLD DATE : 06/28/2024
Key Details
Property Type Single Family Home
Sub Type Single Family Residence
Listing Status Sold
Purchase Type For Sale
Square Footage 2,442 sqft
Price per Sqft $134
Subdivision Fairway
MLS Listing ID 20559692
Sold Date 06/28/24
Bedrooms 3
Full Baths 2
HOA Y/N None
Year Built 1981
Lot Size 0.257 Acres
Acres 0.257
Property Description
NEW*$5,000 Seller's Concession toward buyer. Introducing your Abilene Fairway home. Relax on the front porch, or step into the backyard for a screened-in porch, hot tub, and picnic table. New HVAC system installed in 2022. Fresh exterior and most interior paint in 2023. Enter the house through the large two-car garage and you’ll be able to grab a snack from the kitchen or a drink from the dry bar before you unwind in your living room or sunroom. This house boasts a large laundry room. Lots of storage and built in cabinetry throughout the house! The common area has a fireplace, a vaulted ceiling, skylight and decorative wood walls. In the primary bedroom you'll find oversized bedroom furniture, a vaulted ceiling, a sitting area, an entrance to the back porch and an en-suite bathroom complete with two closets, two sinks and much more. Your split floor plan has 2 bedrooms and 1 full bath on the other side of the house with its own water heater. Welcome Home!
Location
State TX
County Taylor
Community Curbs
Direction Heading north on Buffalo Gap Road go through the Antilley light and then turn right on Pebble Beach and take another right directly onto Olympic Circle. House is on the right in the turnaround.
Rooms
Dining Room 1
Interior
Interior Features Built-in Features, Cable TV Available, Decorative Lighting, Dry Bar, Eat-in Kitchen, Natural Woodwork, Pantry, Tile Counters, Vaulted Ceiling(s), Walk-In Closet(s)
Heating Central, Electric, Fireplace(s), Natural Gas
Cooling Ceiling Fan(s), Central Air, Electric
Flooring Luxury Vinyl Plank, Tile
Fireplaces Number 1
Fireplaces Type Wood Burning
Appliance Dishwasher, Disposal, Electric Range, Gas Water Heater, Microwave
Heat Source Central, Electric, Fireplace(s), Natural Gas
Laundry Electric Dryer Hookup, Utility Room, Full Size W/D Area, Washer Hookup
Exterior
Garage Spaces 2.0
Fence Block, Wood
Community Features Curbs
Utilities Available Asphalt, City Sewer, City Water, Curbs, Electricity Available, Individual Gas Meter, Individual Water Meter, Natural Gas Available, Phone Available, Sewer Available
Roof Type Shingle
Parking Type Garage Single Door, Additional Parking, Concrete, Garage Door Opener, Garage Faces Side
Total Parking Spaces 2
Garage Yes
Building
Lot Description Cul-De-Sac, Interior Lot, Landscaped, Many Trees, Sprinkler System
Story One
Foundation Slab
Level or Stories One
Structure Type Brick
Schools
Elementary Schools Wylie West
High Schools Wylie
School District Wylie Isd, Taylor Co.
Others
Restrictions Other
Ownership Mark A Admire
Acceptable Financing Cash, Conventional, FHA, VA Loan
Listing Terms Cash, Conventional, FHA, VA Loan
Financing VA
Read Less Info
Want to know what your home might be worth? Contact us for a FREE valuation!

Our team is ready to help you sell your home for the highest possible price ASAP

©2024 North Texas Real Estate Information Systems.
Bought with Melinda McCarty • eXp Realty LLC







