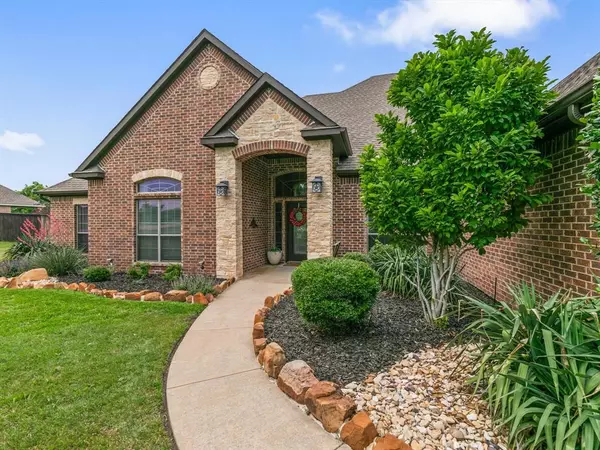$699,000
For more information regarding the value of a property, please contact us for a free consultation.
4 Beds
3 Baths
2,874 SqFt
SOLD DATE : 07/02/2024
Key Details
Property Type Single Family Home
Sub Type Single Family Residence
Listing Status Sold
Purchase Type For Sale
Square Footage 2,874 sqft
Price per Sqft $243
Subdivision Crystal Forest Estates Ph V
MLS Listing ID 20617110
Sold Date 07/02/24
Style Traditional
Bedrooms 4
Full Baths 3
HOA Fees $25/ann
HOA Y/N Mandatory
Year Built 2004
Annual Tax Amount $9,643
Lot Size 1.033 Acres
Acres 1.033
Property Description
Nestled on a tranquil cul-de-sac street, this immaculate 1-acre custom home offers everything a family would want. The grand entryway welcomes you into a huge family room flooded with natural light from windows lining the walls, or you can cozy up to the stone fireplace. The split floorplan boasts 4 bedrooms, 3 full bathrooms, an office, and a dream kitchen with ample storage. The oversized master bedroom features a spa-like en-suite with a shower, jetted tub, and double sinks. Outside, the backyard is an oasis with a huge covered patio, a covered pergola, a beautiful pool with a hot tub, a storage shed (16'x12'), and plenty of land to enjoy. The tree-lined back offers the perfect amount of separation for a secluded feel. There's even a 30-amp RV hookup too! This immaculate home will make any family happy!
Location
State TX
County Ellis
Direction From FM 287 (from Dallas), take Plainview (south), go to Skinner (left), to Parker (left), to McCarver Ct. (right), house on left.
Rooms
Dining Room 0
Interior
Interior Features Cable TV Available, Double Vanity, Eat-in Kitchen, Flat Screen Wiring, Granite Counters, High Speed Internet Available, Kitchen Island, Open Floorplan, Pantry, Sound System Wiring, Vaulted Ceiling(s), Walk-In Closet(s)
Heating Central, Electric, Fireplace(s)
Cooling Ceiling Fan(s), Central Air, Electric
Flooring Ceramic Tile, Luxury Vinyl Plank, Tile
Fireplaces Number 1
Fireplaces Type Family Room, Gas, Gas Logs, Masonry, Propane
Appliance Dishwasher, Disposal, Electric Cooktop, Electric Oven, Electric Water Heater, Microwave, Double Oven, Vented Exhaust Fan
Heat Source Central, Electric, Fireplace(s)
Laundry Electric Dryer Hookup, Utility Room, Full Size W/D Area, Washer Hookup
Exterior
Exterior Feature Covered Deck, Covered Patio/Porch, Fire Pit, Garden(s), Rain Gutters, Lighting, Outdoor Living Center, Private Yard, RV Hookup, Storage
Garage Spaces 3.0
Fence Back Yard, Fenced, Gate, Privacy, Wood
Pool Gunite, Heated, In Ground, Outdoor Pool, Pool Sweep, Pool/Spa Combo, Private, Pump, Salt Water, Water Feature, Waterfall
Utilities Available Aerobic Septic, Cable Available, Co-op Water
Roof Type Composition
Parking Type Concrete, Driveway, Garage, Garage Door Opener, Garage Double Door, Garage Faces Side, Garage Single Door, Inside Entrance, Lighted, Oversized, RV Access/Parking
Garage Yes
Private Pool 1
Building
Lot Description Acreage, Cleared, Few Trees, Interior Lot, Landscaped, Level, Lrg. Backyard Grass, Oak, Sprinkler System, Subdivision
Story One
Foundation Slab
Level or Stories One
Structure Type Brick,Rock/Stone
Schools
Elementary Schools Larue Miller
Middle Schools Dieterich
High Schools Midlothian
School District Midlothian Isd
Others
Restrictions Deed
Ownership Greg McCool
Acceptable Financing Cash, Conventional, USDA Loan, VA Loan
Listing Terms Cash, Conventional, USDA Loan, VA Loan
Financing Conventional
Special Listing Condition Aerial Photo, Deed Restrictions
Read Less Info
Want to know what your home might be worth? Contact us for a FREE valuation!

Our team is ready to help you sell your home for the highest possible price ASAP

©2024 North Texas Real Estate Information Systems.
Bought with Justin Tipton • Bray Real Estate Group- Dallas







