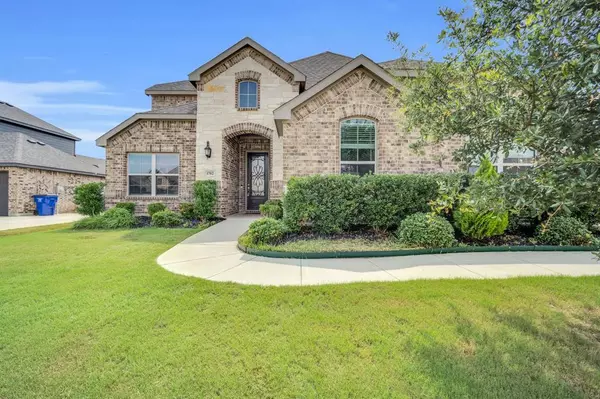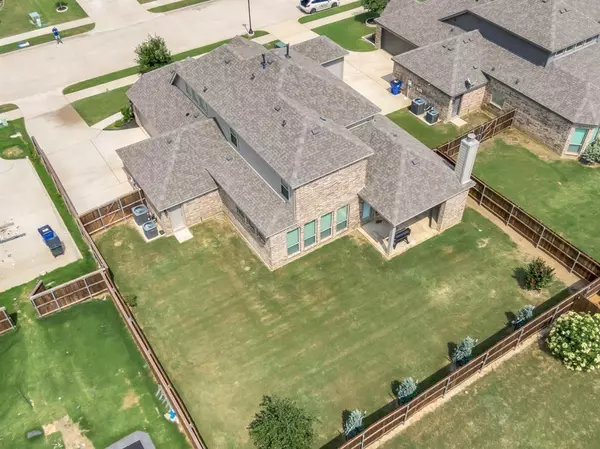$499,000
For more information regarding the value of a property, please contact us for a free consultation.
3 Beds
3 Baths
2,559 SqFt
SOLD DATE : 07/03/2024
Key Details
Property Type Single Family Home
Sub Type Single Family Residence
Listing Status Sold
Purchase Type For Sale
Square Footage 2,559 sqft
Price per Sqft $194
Subdivision Mill Vly
MLS Listing ID 20624800
Sold Date 07/03/24
Style Traditional
Bedrooms 3
Full Baths 2
Half Baths 1
HOA Fees $33/ann
HOA Y/N Mandatory
Year Built 2019
Annual Tax Amount $7,124
Lot Size 9,147 Sqft
Acres 0.21
Property Description
This is the one! This stunning 3 bed, 3 bath home offers a perfect blend of comfort and functionality. With both a study and game room, there's plenty of space for work and play. Step inside and be greeted by an inviting open floor plan, showcasing a spacious living area with abundant natural light. The modern kitchen is a chef's delight, featuring sleek countertops, ample cabinet space, and an oversized dining room adjacent to entertain in. Relax and unwind in the luxurious master suite, complete with a private ensuite bath and a walk-in closet. Whether you want to host a barbecue, soak up the sun, or enjoy your outdoor fireplace on a cool night- you have it all situated on your oversized lot! Located in a prime location, this home is just a stone's throw away from the lake, offering a variety of activities such as boating, fishing, and camping. The proximity to major highways ensures easy commuting and quick access to shopping, dining, and entertainment options! This one won't LAST
Location
State TX
County Ellis
Community Playground, Sidewalks, Other
Direction Follow GPS- House may come up as Midlothian- it is Mansfield.
Rooms
Dining Room 1
Interior
Interior Features Built-in Wine Cooler, Cable TV Available, Decorative Lighting, Eat-in Kitchen, Flat Screen Wiring, Granite Counters, High Speed Internet Available, Kitchen Island, Open Floorplan, Pantry, Walk-In Closet(s)
Heating Central, Electric
Cooling Central Air
Flooring Carpet, Ceramic Tile, Vinyl
Appliance Dishwasher, Disposal
Heat Source Central, Electric
Laundry Electric Dryer Hookup, In Hall, Utility Room, Full Size W/D Area, Washer Hookup
Exterior
Exterior Feature Covered Patio/Porch, Outdoor Living Center, Other
Garage Spaces 3.0
Fence Wood
Community Features Playground, Sidewalks, Other
Utilities Available Cable Available, City Sewer, City Water, Electricity Available, Individual Gas Meter, Individual Water Meter
Roof Type Composition
Total Parking Spaces 3
Garage Yes
Building
Story Two
Foundation Slab
Level or Stories Two
Structure Type Brick
Schools
Elementary Schools Vitovsky
Middle Schools Frank Seale
High Schools Midlothian
School District Midlothian Isd
Others
Ownership Scott and Lindsey Yates
Acceptable Financing Cash, Conventional, FHA, VA Loan
Listing Terms Cash, Conventional, FHA, VA Loan
Financing Conventional
Read Less Info
Want to know what your home might be worth? Contact us for a FREE valuation!

Our team is ready to help you sell your home for the highest possible price ASAP

©2025 North Texas Real Estate Information Systems.
Bought with Mai Nguyen • LPT Realty, LLC






