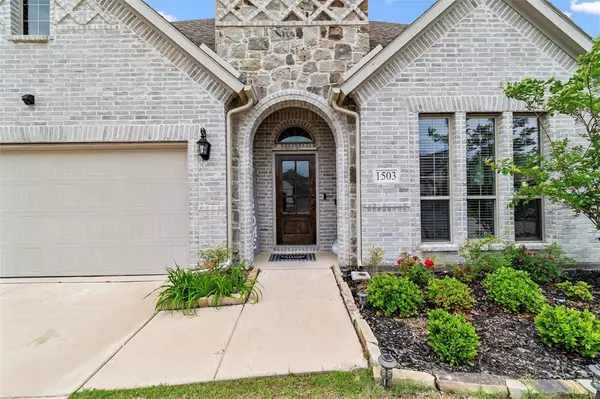$465,000
For more information regarding the value of a property, please contact us for a free consultation.
5 Beds
3 Baths
2,720 SqFt
SOLD DATE : 06/28/2024
Key Details
Property Type Single Family Home
Sub Type Single Family Residence
Listing Status Sold
Purchase Type For Sale
Square Footage 2,720 sqft
Price per Sqft $170
Subdivision Timineri Estates
MLS Listing ID 20612223
Sold Date 06/28/24
Style Traditional
Bedrooms 5
Full Baths 3
HOA Fees $41/ann
HOA Y/N Mandatory
Year Built 2021
Annual Tax Amount $8,247
Lot Size 7,492 Sqft
Acres 0.172
Property Description
This like-new 2021 Stonehollow home is exquisitely designed and has the WOW factor you've been searching for! An open concept floorplan awaits you as you enter this two-story foyer. Work efficiently in your home office that provides a front facing view and loads of natural light. The kitchen features stunning quartz countertops, 42-inch cabinetry, and a walk-in pantry, providing an abundance of storage. Guests or next-gen buyers will appreciate the 2 primary bedrooms that include private on-suites offered in this home. Enjoy entertaining in one of the 2 living areas, or the backyard that offers a covered patio and a sizeable yard. Features include hand scraped wood floors in the main areas, oil rubbed bronze fixtures, 5.25 in baseboards, rocker switches, and a finished garage with an insulated garage door.
Location
State TX
County Collin
Direction 380 to Beauchamp, Head south. Turn left on CR 400, right on CR 447.
Rooms
Dining Room 1
Interior
Interior Features Cable TV Available, Decorative Lighting, Double Vanity, Eat-in Kitchen, Granite Counters, High Speed Internet Available, Pantry, Smart Home System, Walk-In Closet(s)
Heating Central, Electric
Cooling Ceiling Fan(s), Central Air, Electric, ENERGY STAR Qualified Equipment, Humidity Control, Wall Unit(s), Window Unit(s)
Flooring Ceramic Tile, Hardwood, Tile
Fireplaces Type None
Appliance Built-in Gas Range, Dishwasher, Disposal, Electric Cooktop, Electric Range, Vented Exhaust Fan
Heat Source Central, Electric
Laundry Electric Dryer Hookup, Gas Dryer Hookup, In Garage, In Hall, Utility Room
Exterior
Exterior Feature Covered Patio/Porch, Lighting
Garage Spaces 2.0
Fence Back Yard, Fenced, High Fence, Wood
Utilities Available Electricity Available, Phone Available, Private Water, Sewer Available
Roof Type Asphalt,Shingle
Parking Type Garage, Garage Faces Front
Total Parking Spaces 2
Garage Yes
Building
Lot Description Interior Lot, Landscaped, Sprinkler System, Subdivision
Story One and One Half
Foundation Slab
Level or Stories One and One Half
Structure Type Brick
Schools
Elementary Schools Harper
Middle Schools Southard
High Schools Princeton
School District Princeton Isd
Others
Restrictions None
Ownership Contact Agent
Acceptable Financing Assumable, Cash, Conventional, FHA, Texas Vet, VA Assumable, VA Loan
Listing Terms Assumable, Cash, Conventional, FHA, Texas Vet, VA Assumable, VA Loan
Financing FHA
Special Listing Condition Verify Tax Exemptions
Read Less Info
Want to know what your home might be worth? Contact us for a FREE valuation!

Our team is ready to help you sell your home for the highest possible price ASAP

©2024 North Texas Real Estate Information Systems.
Bought with Rosanna Mao • Sage Street Realty







