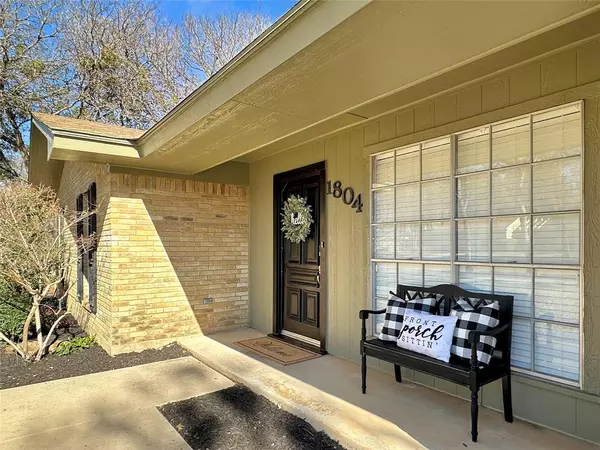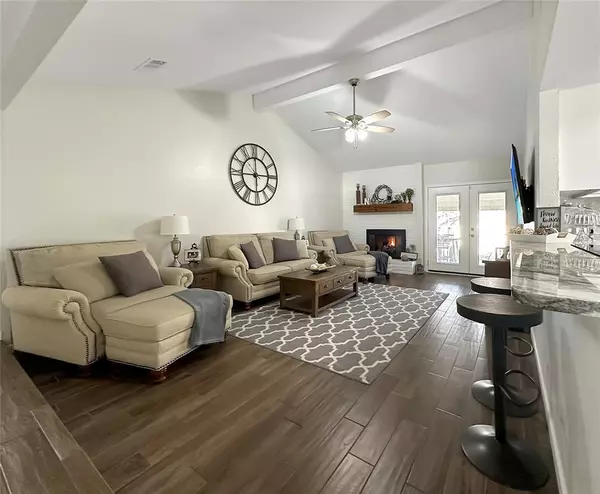$284,000
For more information regarding the value of a property, please contact us for a free consultation.
4 Beds
2 Baths
1,638 SqFt
SOLD DATE : 07/05/2024
Key Details
Property Type Single Family Home
Sub Type Single Family Residence
Listing Status Sold
Purchase Type For Sale
Square Footage 1,638 sqft
Price per Sqft $173
Subdivision South View Add
MLS Listing ID 20515560
Sold Date 07/05/24
Bedrooms 4
Full Baths 2
HOA Y/N None
Year Built 1975
Annual Tax Amount $4,033
Lot Size 0.283 Acres
Acres 0.283
Property Description
Experience the charm of this thoughtfully updated 4-bedroom, 2-bathroom home, sitting at 1,638 sqft. Stepping through the door, you are greeted with ceramic tile throughout a spacious, open-concept living and dining area. The kitchen features high-end granite countertops, a stainless steel dishwasher, a built-in desk, and a breakfast bar. Stepping down into the living room, a brick fireplace and French doors leading to a large covered patio create the perfect setting for both relaxation and entertaining. With the master suite's unique multi-level floor layout, you'll have plenty of space for a home office, reading area, and more! The 2-car garage, complete with epoxy flooring, built-in storage, and a work desk, is ready for all of your projects! Don't miss out, call today to schedule a showing!
Location
State TX
County Brown
Direction Head southwest on Coggin Ave toward Durham Ave. Turn left on 17th Street and the home will be the second to last house on the left.
Rooms
Dining Room 1
Interior
Interior Features Decorative Lighting, Eat-in Kitchen, Granite Counters, High Speed Internet Available
Heating Central
Cooling Central Air
Flooring Carpet, Ceramic Tile
Fireplaces Number 2
Fireplaces Type Family Room, Master Bedroom
Appliance Dishwasher, Disposal, Electric Cooktop, Electric Oven, Gas Water Heater
Heat Source Central
Laundry Electric Dryer Hookup, Washer Hookup
Exterior
Exterior Feature Covered Patio/Porch
Garage Spaces 2.0
Fence Back Yard, Fenced, Wood
Utilities Available City Sewer, City Water
Roof Type Shingle
Total Parking Spaces 2
Garage Yes
Building
Story One
Foundation Slab
Level or Stories One
Structure Type Brick
Schools
Middle Schools Brownwood
High Schools Brownwood
School District Brownwood Isd
Others
Ownership Nosek
Acceptable Financing Cash, Conventional, FHA, USDA Loan, VA Loan
Listing Terms Cash, Conventional, FHA, USDA Loan, VA Loan
Financing FHA 203(b)
Read Less Info
Want to know what your home might be worth? Contact us for a FREE valuation!

Our team is ready to help you sell your home for the highest possible price ASAP

©2025 North Texas Real Estate Information Systems.
Bought with Ashton Hinton • Pecan Valley Real Estate






