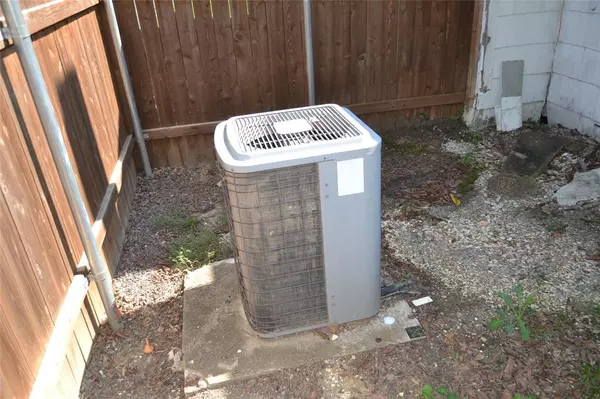$149,900
For more information regarding the value of a property, please contact us for a free consultation.
3 Beds
2 Baths
2,142 SqFt
SOLD DATE : 07/08/2024
Key Details
Property Type Single Family Home
Sub Type Single Family Residence
Listing Status Sold
Purchase Type For Sale
Square Footage 2,142 sqft
Price per Sqft $69
Subdivision M B Moore
MLS Listing ID 20443425
Sold Date 07/08/24
Style Mid-Century Modern
Bedrooms 3
Full Baths 2
HOA Y/N None
Year Built 1930
Lot Size 0.459 Acres
Acres 0.4591
Property Description
Have you ever wanted to step back in time and return a home to its former glory and beyond?!? This mid-century modern home, sitting on almost one-half acre is THAT place! Shiplap abounds! Quirky wall coverings and fixtures fill your imagination with story lines straight out of Hollywood! The fireplace and ornate mantel (that needs to be reconstructed, but ALL pieces are there and intact) will take your breath away. And the true spectacle of this home is below grade! What WAS it!?!? Root Cellar, Wine Cellar, Prohibition stash or rapid escape route? All have been proposed as answers to the uncovered, brick-lined, underground chamber! The Cedar shake adorned walls of the dining room chime in with their own version of the history of times past, echoed by the walls of the massive study or second great room at the rear of the home. Storage abounds with two out buildings. Pair all of that with a HUGE backyard, privacy fenced and cross fenced and the possibilities are endless!
Location
State TX
County Grayson
Direction From US 75, go EAST on Lamar Street to Travis Street, then South on Travis Street to 1312 S Travis. Home is at the intersection of South Travis and West Plover Lane.
Rooms
Dining Room 1
Interior
Interior Features Cable TV Available, Decorative Lighting, Eat-in Kitchen, High Speed Internet Available, Natural Woodwork, Paneling, Vaulted Ceiling(s)
Heating Natural Gas
Cooling Ceiling Fan(s), Central Air, Electric, Wall/Window Unit(s)
Fireplaces Number 1
Fireplaces Type Brick, Decorative, Gas, Great Room
Appliance Gas Oven, Gas Range, Gas Water Heater, Microwave, Plumbed For Gas in Kitchen, Refrigerator, Tankless Water Heater
Heat Source Natural Gas
Laundry Electric Dryer Hookup, Utility Room, Full Size W/D Area, Washer Hookup
Exterior
Exterior Feature Awning(s), Covered Patio/Porch, Private Yard
Garage Spaces 2.0
Carport Spaces 3
Fence Chain Link, Cross Fenced, Full, Privacy, Wood
Utilities Available All Weather Road, Asphalt, Cable Available, City Sewer, City Water, Electricity Available, Electricity Connected, Individual Gas Meter, Individual Water Meter, Overhead Utilities, Phone Available, Sidewalk
Total Parking Spaces 5
Garage Yes
Building
Lot Description Cleared, Corner Lot, Few Trees, Lrg. Backyard Grass
Story One
Foundation Bois DArc Post, Pillar/Post/Pier
Level or Stories One
Structure Type Siding,Wood
Schools
Elementary Schools Washington
Middle Schools Piner
High Schools Sherman
School District Sherman Isd
Others
Restrictions No Known Restriction(s)
Ownership Brown
Acceptable Financing Cash, Conventional
Listing Terms Cash, Conventional
Financing Cash
Read Less Info
Want to know what your home might be worth? Contact us for a FREE valuation!

Our team is ready to help you sell your home for the highest possible price ASAP

©2025 North Texas Real Estate Information Systems.
Bought with Ling Jordan • Golden Realty






