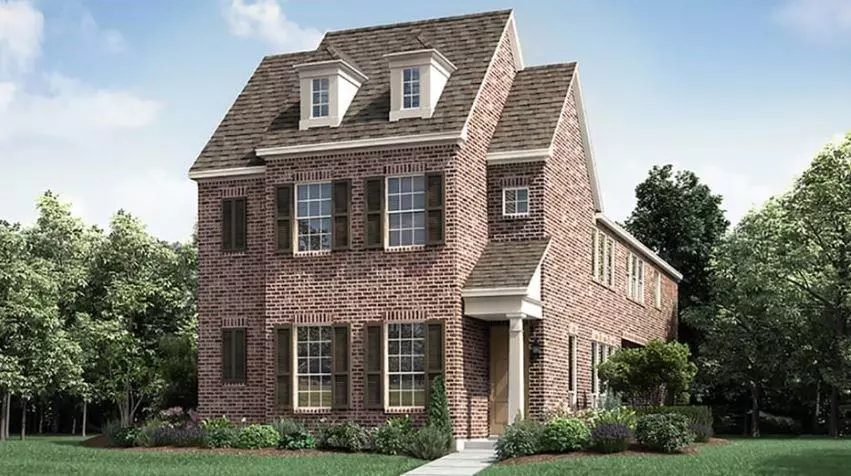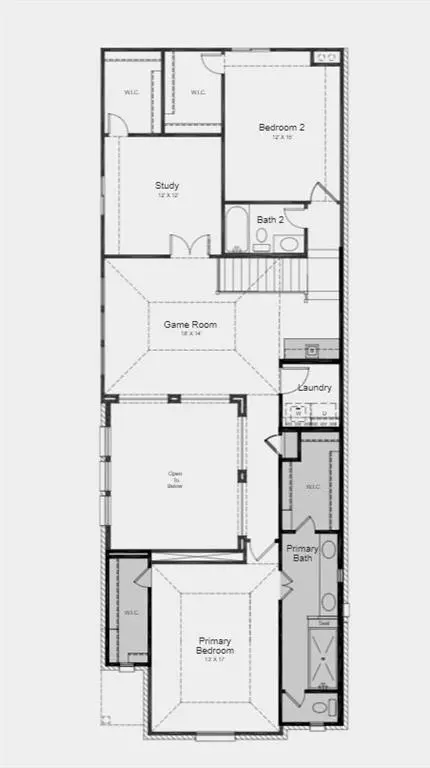$794,951
For more information regarding the value of a property, please contact us for a free consultation.
3 Beds
4 Baths
2,591 SqFt
SOLD DATE : 07/10/2024
Key Details
Property Type Single Family Home
Sub Type Single Family Residence
Listing Status Sold
Purchase Type For Sale
Square Footage 2,591 sqft
Price per Sqft $306
Subdivision Fields
MLS Listing ID 20517959
Sold Date 07/10/24
Style French
Bedrooms 3
Full Baths 3
Half Baths 1
HOA Fees $112
HOA Y/N Mandatory
Year Built 2024
Lot Size 4,399 Sqft
Acres 0.101
Property Description
MLS#20517959 REPRESENTATIVE PHOTOS ADDED! Built by Taylor Morrison, June Completion - Meet The Senora, your perfect companion for entertaining in style and comfort! A two-story gathering room that seamlessly flows into the casual dining area and gourmet kitchen, creating an ideal space for lively gatherings. The first floor boasts even more charm with a covered porch and a cozy secondary primary suite for added convenience. Moving upstairs, residents are treated to a secondary primary bedroom, ensuring a private retreat. But the excitement doesn't end there! Elevate your hosting game with an additional wet bar upstairs, making every social event a breeze. The Senora is more than a home; it's a haven designed for making memories and embracing the joy of entertaining. Structural options added include: Wet bar, mudset shower in secondary bath, 12x8 3-panel sliding door unit, powder bath, walk-in shower in owner's bath and walk-in closet in owner's suite.
Location
State TX
County Denton
Direction Model home located at 3951 Honeycutt Drive.
Rooms
Dining Room 1
Interior
Interior Features Kitchen Island, Wet Bar
Heating Natural Gas
Cooling Central Air
Flooring Carpet, Ceramic Tile, Wood
Appliance Dishwasher, Electric Oven, Gas Cooktop, Microwave
Heat Source Natural Gas
Exterior
Exterior Feature Covered Patio/Porch, Rain Gutters
Garage Spaces 2.0
Fence Wood
Utilities Available City Sewer, City Water
Total Parking Spaces 2
Garage Yes
Building
Lot Description Adjacent to Greenbelt, Landscaped, Sprinkler System, Subdivision
Story Two
Level or Stories Two
Structure Type Brick
Schools
Elementary Schools Newman
Middle Schools Trent
High Schools Panther Creek
School District Frisco Isd
Others
Restrictions Deed
Ownership Taylor Morrison
Acceptable Financing Cash, Conventional, FHA, VA Loan
Listing Terms Cash, Conventional, FHA, VA Loan
Financing Conventional
Read Less Info
Want to know what your home might be worth? Contact us for a FREE valuation!

Our team is ready to help you sell your home for the highest possible price ASAP

©2024 North Texas Real Estate Information Systems.
Bought with Sherry Cabrera • Sherry Cabrera Realtors






