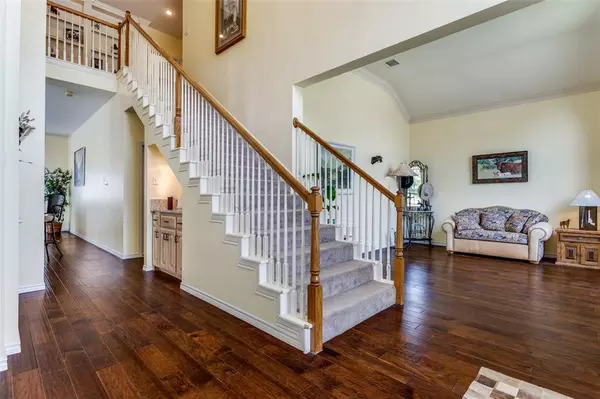$526,470
For more information regarding the value of a property, please contact us for a free consultation.
4 Beds
3 Baths
2,415 SqFt
SOLD DATE : 07/10/2024
Key Details
Property Type Single Family Home
Sub Type Single Family Residence
Listing Status Sold
Purchase Type For Sale
Square Footage 2,415 sqft
Price per Sqft $218
Subdivision Creekmere Add
MLS Listing ID 20638247
Sold Date 07/10/24
Style Traditional
Bedrooms 4
Full Baths 2
Half Baths 1
HOA Y/N None
Year Built 1993
Annual Tax Amount $6,572
Lot Size 5,227 Sqft
Acres 0.12
Property Description
Don't miss this charming home in the highly desired Creekmere addition in N. Richardson! Homes rarely come on the market here! Flexible floorplan with 2 spacious living areas, plus loft, dining room and gorgeous island kitchen with white cabinetry, granite counters, stainless steel appliances and eat in kitchen. Kitchen also features a breakfast area and bar for additional seating. The kitchen is open to the main living area with raised ceilings, and a wood burning fireplace with gas logs. The home is very light and bright with beautiful windows and extensive wood flooring. Half bath, full sized laundry room with sink, drip dry area and shelving. Upstairs features a loft area with bookshelves and space for a desk or chairs for reading. There are 4 spacious bedrooms. Primary bedroom is large with room for a sitting area, ensuite bath with a separate claw foot tub for relaxing, separate shower dual sinks and walk-in closet. Great backyard, privacy fence and patio. Roof replaced 2021.
Location
State TX
County Collin
Direction George Bush Turnpike to Renner, West to Clear Springs, North to Orchid Dr.
Rooms
Dining Room 2
Interior
Interior Features Decorative Lighting, Eat-in Kitchen, Kitchen Island, Open Floorplan, Vaulted Ceiling(s), Walk-In Closet(s)
Heating Central, Natural Gas
Cooling Central Air, Electric
Flooring Carpet, Tile, Wood
Fireplaces Number 1
Fireplaces Type Gas, Gas Logs, Gas Starter, Wood Burning
Appliance Dishwasher, Disposal, Electric Cooktop, Gas Oven, Gas Water Heater, Microwave, Convection Oven, Vented Exhaust Fan
Heat Source Central, Natural Gas
Laundry Utility Room, Full Size W/D Area
Exterior
Exterior Feature Private Yard
Garage Spaces 2.0
Fence Wood
Utilities Available Alley, City Sewer, City Water
Roof Type Composition
Total Parking Spaces 2
Garage Yes
Building
Lot Description Landscaped
Story Two
Foundation Slab
Level or Stories Two
Schools
Elementary Schools Mendenhall
Middle Schools Otto
High Schools Williams
School District Plano Isd
Others
Ownership of record
Financing Conventional
Read Less Info
Want to know what your home might be worth? Contact us for a FREE valuation!

Our team is ready to help you sell your home for the highest possible price ASAP

©2024 North Texas Real Estate Information Systems.
Bought with Lily Nguyen • Mercedes Realtors






