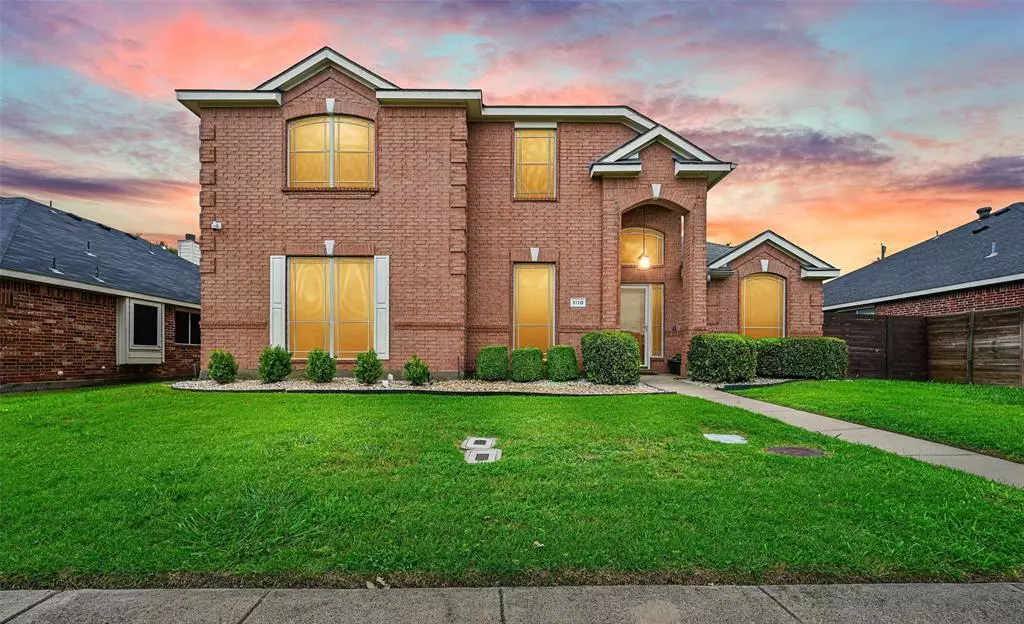$349,990
For more information regarding the value of a property, please contact us for a free consultation.
4 Beds
3 Baths
2,599 SqFt
SOLD DATE : 07/12/2024
Key Details
Property Type Single Family Home
Sub Type Single Family Residence
Listing Status Sold
Purchase Type For Sale
Square Footage 2,599 sqft
Price per Sqft $134
Subdivision Hollywood Park Sec 06
MLS Listing ID 20645786
Sold Date 07/12/24
Style Traditional
Bedrooms 4
Full Baths 2
Half Baths 1
HOA Y/N None
Year Built 2005
Annual Tax Amount $6,857
Lot Size 5,749 Sqft
Acres 0.132
Property Description
Incredible house on a beautifully landscaped lot in Hollywood Park is ready for you to make it your new home! Featuring an open floorplan with a formal dining, spacious family room with a fireplace, wonderful kitchen with abundant cabinet and counter space, a cozy breakfast nook, a private primary suite located down with an en-suite bath with garden tub, separate shower, dual sinks, and a large walk-in closet, and a study with french doors located off of the entry offers you the perfect location for a home office. Upstairs is the perfect place for kids, with three oversized bedrooms and a large game room perfect for entertaining those overnight guests. Seller updates include Black Suntex Solar Screens, wood floors throughout the 1st floor, light fixtures inside and out, ceiling fans, faucets, Upstairs HVAC in 2022, and Downstairs Smart HVAC in 2023. Your new covered patio with ceiling fan and electricity is perfect for that morning cup of coffee and entertaining friends and family.
Location
State TX
County Dallas
Direction Use GPS
Rooms
Dining Room 2
Interior
Interior Features Cable TV Available, Decorative Lighting, Eat-in Kitchen, High Speed Internet Available, Open Floorplan, Walk-In Closet(s)
Heating Central, Electric
Cooling Ceiling Fan(s), Central Air, Electric
Flooring Carpet, Ceramic Tile, Hardwood
Fireplaces Number 1
Fireplaces Type Family Room, Wood Burning
Appliance Dishwasher, Disposal, Electric Range, Microwave
Heat Source Central, Electric
Laundry Utility Room, Full Size W/D Area
Exterior
Exterior Feature Covered Patio/Porch
Garage Spaces 2.0
Fence Wood
Utilities Available City Sewer, City Water
Roof Type Composition
Parking Type Alley Access, Driveway, Garage, Garage Door Opener, Garage Faces Rear, Garage Single Door
Total Parking Spaces 2
Garage Yes
Building
Lot Description Landscaped, Lrg. Backyard Grass, Sprinkler System
Story Two
Foundation Slab
Level or Stories Two
Structure Type Brick
Schools
Elementary Schools Merrifield
Middle Schools Kennemer
High Schools Duncanville
School District Duncanville Isd
Others
Ownership Owner of Record
Acceptable Financing Cash, Conventional, FHA, VA Loan
Listing Terms Cash, Conventional, FHA, VA Loan
Financing Conventional
Read Less Info
Want to know what your home might be worth? Contact us for a FREE valuation!

Our team is ready to help you sell your home for the highest possible price ASAP

©2024 North Texas Real Estate Information Systems.
Bought with Ashley Honargohar • Fathom Realty







