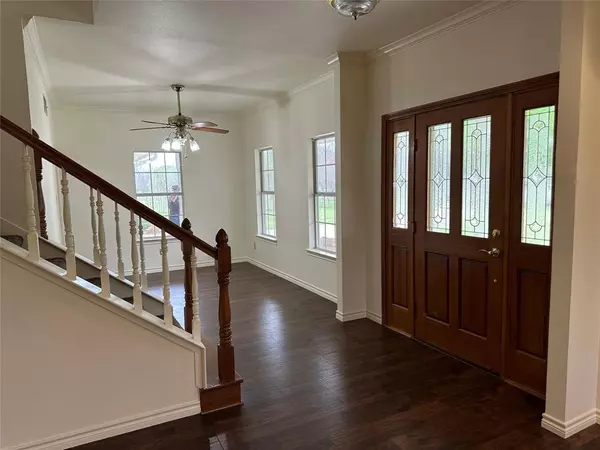$421,900
For more information regarding the value of a property, please contact us for a free consultation.
3 Beds
3 Baths
2,163 SqFt
SOLD DATE : 07/16/2024
Key Details
Property Type Single Family Home
Sub Type Single Family Residence
Listing Status Sold
Purchase Type For Sale
Square Footage 2,163 sqft
Price per Sqft $195
Subdivision Chambers Meadows
MLS Listing ID 20517119
Sold Date 07/16/24
Style Traditional
Bedrooms 3
Full Baths 2
Half Baths 1
HOA Y/N None
Year Built 1996
Annual Tax Amount $4,599
Lot Size 1.021 Acres
Acres 1.021
Property Description
Welcome home to this delightful two-story country home situated on a treed acre. Attached to the 2 car garage is a 21x18 workshop with a bay door where you can put your craftsmanship skills to work. It could also be used for a third vehicle or ATVs. The home features include an electric gated entry, 3 bedrooms, 2.5 baths and plenty of room for the entire family to enjoy. The interior of the home has a been freshly painted with new carpet. The neighborhood is conveniently located minutes from shopping and major highways. With a wrap around porch and spacious yard, you'll love living here and make memories that last a lifetime. This home is a must see!
Location
State TX
County Ellis
Direction From 35 S, Take exit 391 toward FM 329, Forreston Rd. Turn left onto FM 329. Turn right onto N US HWY 77. Turn right onto Chambers drive. From 35 N, Take exit 386 toward Italy. Turn right onto Dale Evans Drive. Turn left onto Kinfolks Ln. Turn left onto N US 77. Turn left onto Chambers drive.
Rooms
Dining Room 1
Interior
Interior Features Eat-in Kitchen, Granite Counters, Kitchen Island, Pantry, Sound System Wiring, Walk-In Closet(s)
Heating Central, Fireplace(s)
Cooling Ceiling Fan(s), Central Air
Flooring Carpet, Ceramic Tile, Laminate
Fireplaces Number 1
Fireplaces Type Living Room, Wood Burning
Appliance Dishwasher, Disposal, Electric Cooktop, Electric Oven, Electric Water Heater, Microwave, Refrigerator, Vented Exhaust Fan, Warming Drawer
Heat Source Central, Fireplace(s)
Laundry Utility Room, Full Size W/D Area
Exterior
Exterior Feature Covered Patio/Porch, Rain Gutters, Lighting
Garage Spaces 2.0
Carport Spaces 1
Fence Fenced, Gate
Utilities Available Co-op Water, Septic
Roof Type Composition
Total Parking Spaces 3
Garage Yes
Building
Lot Description Acreage, Few Trees, Lrg. Backyard Grass, Sprinkler System
Story Two
Foundation Slab
Level or Stories Two
Structure Type Brick,Vinyl Siding
Schools
Elementary Schools Stafford
Middle Schools Italy
High Schools Italy
School District Italy Isd
Others
Ownership Ross
Acceptable Financing Cash, Conventional, FHA, VA Loan
Listing Terms Cash, Conventional, FHA, VA Loan
Financing Conventional
Read Less Info
Want to know what your home might be worth? Contact us for a FREE valuation!

Our team is ready to help you sell your home for the highest possible price ASAP

©2025 North Texas Real Estate Information Systems.
Bought with Marylin Cavalie • eXp Realty, LLC






