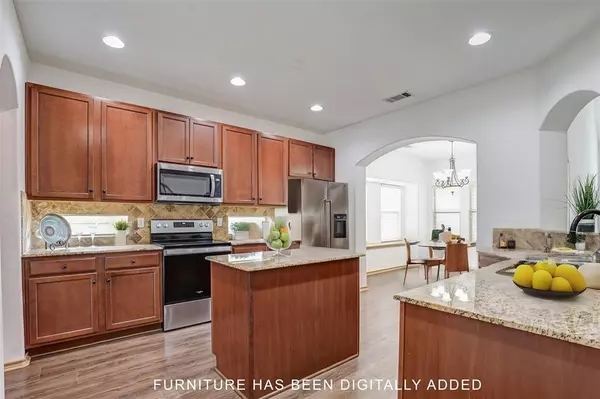$400,000
For more information regarding the value of a property, please contact us for a free consultation.
5 Beds
4 Baths
2,835 SqFt
SOLD DATE : 07/03/2024
Key Details
Property Type Single Family Home
Sub Type Single Family Residence
Listing Status Sold
Purchase Type For Sale
Square Footage 2,835 sqft
Price per Sqft $141
Subdivision Presidio Village South
MLS Listing ID 20607379
Sold Date 07/03/24
Style Traditional
Bedrooms 5
Full Baths 3
Half Baths 1
HOA Fees $17/ann
HOA Y/N Mandatory
Year Built 2008
Annual Tax Amount $7,317
Lot Size 7,840 Sqft
Acres 0.18
Property Description
MULTIPLE OFFERS!! Best and final due by 6pm on Tuesday, 05.28.2024. Nestled in an established neighborhood lies this charming home awaiting its new owners. Stepping inside, you'll be impressed by the spaciousness of the interior, which boasts an open and airy floor plan. The thoughtfully designed layout seamlessly connects various living areas, creating an ideal environment for both relaxation and entertainment. The well-appointed kitchen complete with granite countertops, new stainless-steel range and microwave is perfectly complemented by two generous dining areas perfect holiday and casual gatherings. Conveniently located, you're just moments away from HEB, Presidio Town Crossing and Alliance Town Center. Don't miss this opportunity—schedule a showing today!
Location
State TX
County Tarrant
Community Park
Direction Please use GPS.
Rooms
Dining Room 2
Interior
Interior Features Cable TV Available, Chandelier, Granite Counters, Vaulted Ceiling(s), Walk-In Closet(s)
Heating Electric, ENERGY STAR Qualified Equipment
Cooling Central Air, Electric, Roof Turbine(s)
Flooring Luxury Vinyl Plank
Appliance Dishwasher, Disposal, Electric Range
Heat Source Electric, ENERGY STAR Qualified Equipment
Laundry Electric Dryer Hookup, Utility Room, Full Size W/D Area, Washer Hookup
Exterior
Exterior Feature Covered Patio/Porch, Rain Gutters
Garage Spaces 2.0
Fence Brick, Wood
Community Features Park
Utilities Available City Sewer, City Water, Concrete, Individual Water Meter
Roof Type Composition
Garage Yes
Building
Lot Description Interior Lot, Landscaped, Sprinkler System
Story Two
Foundation Slab
Level or Stories Two
Structure Type Brick
Schools
Elementary Schools Peterson
Middle Schools Cw Worthington
High Schools Eaton
School District Northwest Isd
Others
Ownership Anagbor
Acceptable Financing Cash, Conventional, FHA, VA Loan
Listing Terms Cash, Conventional, FHA, VA Loan
Financing Conventional
Read Less Info
Want to know what your home might be worth? Contact us for a FREE valuation!

Our team is ready to help you sell your home for the highest possible price ASAP

©2025 North Texas Real Estate Information Systems.
Bought with Juan Manuel Acosta • RJ Williams & Company RE LLC






