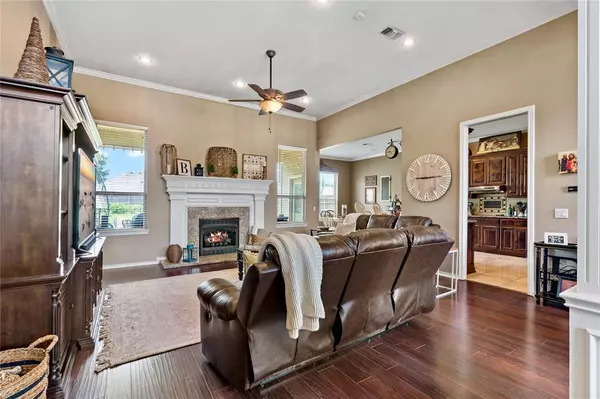$382,000
For more information regarding the value of a property, please contact us for a free consultation.
4 Beds
3 Baths
2,479 SqFt
SOLD DATE : 07/19/2024
Key Details
Property Type Single Family Home
Sub Type Single Family Residence
Listing Status Sold
Purchase Type For Sale
Square Footage 2,479 sqft
Price per Sqft $154
Subdivision Wellington Point #2-C
MLS Listing ID 20642023
Sold Date 07/19/24
Bedrooms 4
Full Baths 3
HOA Y/N None
Year Built 2012
Lot Size 0.300 Acres
Acres 0.3
Property Description
This stunning 1.5-story brick residence offers 4 spacious bedrooms and 3 full baths and an open-concept living area with hardwood floors and sophisticated finishes. Beautiful kitchen equipped with modern appliances, granite countertops, and a cozy breakfast nook. The master suite is complete with a spa-like ensuite bath featuring a soaking tub, separate shower, separate toilet room, and a large walk-in closet. Two additional bedrooms and full bath on this level provide convenience and versatility. Upstairs, the fourth bedroom with ensuite bath and large walk-in closet can be tailored to fit your needs - whether it be a game room, office space, media room, etc. Large, private backyard, perfect for summer barbecues and entertaining. Nestled in the desirable Wellington Point neighborhood, this home is conveniently located near shopping, dining, and recreational facilities including Pine Ridge Golf Course only 1 minute away. Don't miss out on this incredible opportunity!
Location
State TX
County Lamar
Direction Head SE on NE Loop 286, take the Pine Mill Rd exit, turn left onto Pine Mill Rd and continue for about 2 miles, turn right onto Nicole Ln, Nicole Ln turn right and become Nicole Dr, destination will be on the right
Rooms
Dining Room 1
Interior
Interior Features Decorative Lighting, Eat-in Kitchen, Granite Counters, High Speed Internet Available, Pantry, Vaulted Ceiling(s), Walk-In Closet(s)
Heating Central, Electric, Fireplace(s)
Cooling Ceiling Fan(s), Central Air, Electric
Flooring Carpet, Ceramic Tile, Hardwood
Fireplaces Number 1
Fireplaces Type Living Room, Propane
Appliance Dishwasher, Electric Cooktop, Electric Oven, Electric Water Heater, Microwave
Heat Source Central, Electric, Fireplace(s)
Laundry Electric Dryer Hookup, Utility Room, Full Size W/D Area, Washer Hookup
Exterior
Exterior Feature Covered Patio/Porch
Garage Spaces 2.0
Fence Fenced, High Fence, Wood
Utilities Available All Weather Road, City Sewer, City Water, Concrete, Curbs, Electricity Connected
Roof Type Composition,Shingle
Parking Type Concrete, Driveway, Garage, Garage Faces Front, Garage Single Door, Inside Entrance
Total Parking Spaces 2
Garage Yes
Building
Story One and One Half
Foundation Slab
Level or Stories One and One Half
Structure Type Brick,Rock/Stone
Schools
Elementary Schools Everett
Middle Schools Stone
High Schools Northlamar
School District North Lamar Isd
Others
Ownership Jeremy Beshirs
Acceptable Financing Cash, Conventional, FHA
Listing Terms Cash, Conventional, FHA
Financing Conventional
Read Less Info
Want to know what your home might be worth? Contact us for a FREE valuation!

Our team is ready to help you sell your home for the highest possible price ASAP

©2024 North Texas Real Estate Information Systems.
Bought with Kristen Ross • United Country Altaterra Realt







